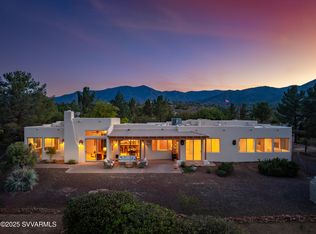Custom built retreat by the Design Group influenced by Southwestern landscape. The natural space is surrounded by sweeping views of Mingus Mountain, red rock formations of Sedona, and even the twin peaks of Flagstaff. Sitting atop a five acre parcel, come relax in the pool under the dark night skies in your private oasis.
This property is off market, which means it's not currently listed for sale or rent on Zillow. This may be different from what's available on other websites or public sources.

