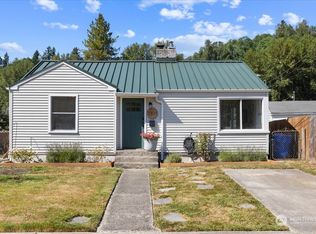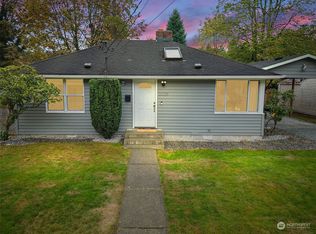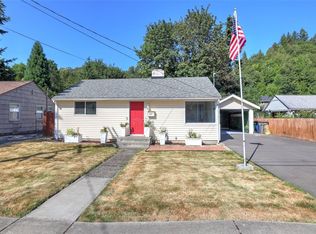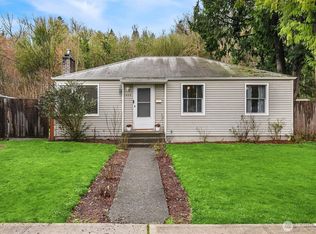Sold
Listed by:
Marianna N Mikshanskiy,
John L. Scott, Inc.,
Vitaliy V Mikshanskiy,
John L. Scott, Inc.
Bought with: Kelly Right RE of Seattle LLC
$500,000
3225 SE 5th Street, Renton, WA 98058
2beds
790sqft
Single Family Residence
Built in 1944
7,444.4 Square Feet Lot
$495,800 Zestimate®
$633/sqft
$2,331 Estimated rent
Home value
$495,800
$456,000 - $540,000
$2,331/mo
Zestimate® history
Loading...
Owner options
Explore your selling options
What's special
Charming rambler on a spacious, fully fenced lot! This beautifully updated home features fresh paint, new roof, new cabinets, granite countertops, and a stylish new beautiful bathroom. Cozy up by the electric fireplace in the inviting living area. Enjoy outdoor living on the large deck, plus an outbuilding for extra storage. Abundant parking space offers added convenience. Low-maintenance yard with room to garden or entertain. Near Maplewood Golf Course, bus lines, freeway, downtown, and Boeing. Move-in ready with modern updates. A must-see!
Zillow last checked: 8 hours ago
Listing updated: July 31, 2025 at 04:04am
Listed by:
Marianna N Mikshanskiy,
John L. Scott, Inc.,
Vitaliy V Mikshanskiy,
John L. Scott, Inc.
Bought with:
Neha Gupta, 132192
Kelly Right RE of Seattle LLC
Source: NWMLS,MLS#: 2356106
Facts & features
Interior
Bedrooms & bathrooms
- Bedrooms: 2
- Bathrooms: 1
- 3/4 bathrooms: 1
- Main level bathrooms: 1
- Main level bedrooms: 2
Primary bedroom
- Level: Main
Bedroom
- Level: Main
Bathroom three quarter
- Level: Main
Entry hall
- Level: Main
Kitchen with eating space
- Level: Main
Living room
- Level: Main
Utility room
- Level: Main
Heating
- Fireplace, Wall Unit(s), Electric
Cooling
- None
Appliances
- Included: Dryer(s), Refrigerator(s), Stove(s)/Range(s), Washer(s)
Features
- Flooring: Laminate
- Number of fireplaces: 1
- Fireplace features: Electric, Main Level: 1, Fireplace
Interior area
- Total structure area: 790
- Total interior livable area: 790 sqft
Property
Parking
- Parking features: Driveway, None, Off Street
Features
- Levels: One
- Stories: 1
- Entry location: Main
- Patio & porch: Fireplace
- Has view: Yes
- View description: Territorial
Lot
- Size: 7,444 sqft
- Features: Curbs, Paved, Sidewalk, Deck, Fenced-Fully, Outbuildings
- Topography: Level
- Residential vegetation: Garden Space
Details
- Parcel number: 5126900080
- Zoning description: Jurisdiction: City
- Special conditions: Standard
Construction
Type & style
- Home type: SingleFamily
- Property subtype: Single Family Residence
Materials
- Metal/Vinyl, Wood Siding
- Foundation: Poured Concrete
- Roof: Composition
Condition
- Year built: 1944
Utilities & green energy
- Electric: Company: PSE
- Sewer: Sewer Connected, Company: City of Renton
- Water: Public, Company: City of Renton
Community & neighborhood
Location
- Region: Renton
- Subdivision: Maplewood
Other
Other facts
- Listing terms: Cash Out,Conventional,FHA,VA Loan
- Cumulative days on market: 23 days
Price history
| Date | Event | Price |
|---|---|---|
| 6/30/2025 | Sold | $500,000-4.8%$633/sqft |
Source: | ||
| 6/9/2025 | Pending sale | $525,000$665/sqft |
Source: | ||
| 5/20/2025 | Listed for sale | $525,000$665/sqft |
Source: John L Scott Real Estate #2356106 Report a problem | ||
| 4/25/2025 | Pending sale | $525,000$665/sqft |
Source: John L Scott Real Estate #2356106 Report a problem | ||
| 4/18/2025 | Price change | $525,000-5.4%$665/sqft |
Source: John L Scott Real Estate #2356106 Report a problem | ||
Public tax history
| Year | Property taxes | Tax assessment |
|---|---|---|
| 2024 | $4,144 +5.2% | $403,000 +10.4% |
| 2023 | $3,939 -3.9% | $365,000 -14.1% |
| 2022 | $4,097 +16.3% | $425,000 +35.4% |
Find assessor info on the county website
Neighborhood: Maplewood Glen
Nearby schools
GreatSchools rating
- 3/10Tiffany Park Elementary SchoolGrades: K-5Distance: 0.9 mi
- 5/10Nelsen Middle SchoolGrades: 6-8Distance: 1.7 mi
- 5/10Lindbergh Senior High SchoolGrades: 9-12Distance: 1.6 mi
Schools provided by the listing agent
- Elementary: Tiffany Park Elem
- Middle: Nelsen Mid
- High: Lindbergh Snr High
Source: NWMLS. This data may not be complete. We recommend contacting the local school district to confirm school assignments for this home.
Get a cash offer in 3 minutes
Find out how much your home could sell for in as little as 3 minutes with a no-obligation cash offer.
Estimated market value$495,800
Get a cash offer in 3 minutes
Find out how much your home could sell for in as little as 3 minutes with a no-obligation cash offer.
Estimated market value
$495,800



