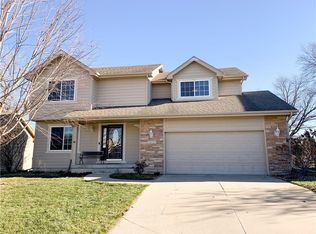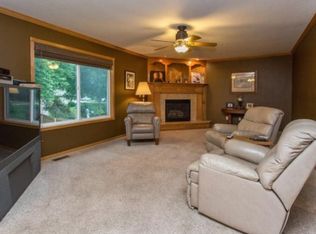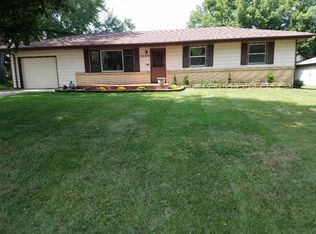Make this move-in ready & conveniently located Ankeny home yours in 2021! With 4 large bedrooms, a great layout, large yard, & many updates, you’ll love everything this 2 story has to offer. Between the family room, dining room/office, eat-in kitchen, & finished lower level there is no shortage of living space or room for entertainment with nearly 3000 finished sqft. You’ll also enjoy a 2nd floor laundry room, a jack-and-jill full bathroom between bedrooms, & large master suite upstairs. Other awesome updates include, Delta underlayment flooring in lower level (that means no cold floor or feet this time of year!), bathrooms updated w granite & tile, newer carpet, an updated water heater & dishwasher, garage storage, radon mitigation, new deck, & whole house humidifier. Come see for yourself all the updates, incredible living spaces, & large yard this home has to offer! Conveniently located w easy access to Des Moines & Johnston! All information obtained from Seller and public records.
This property is off market, which means it's not currently listed for sale or rent on Zillow. This may be different from what's available on other websites or public sources.


