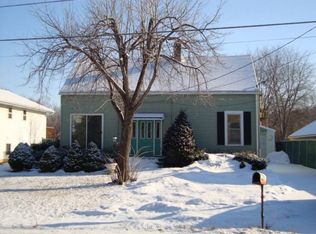Sold
$370,000
3225 W Tillman St, Appleton, WI 54914
3beds
2,016sqft
Single Family Residence
Built in 1994
0.28 Acres Lot
$369,300 Zestimate®
$184/sqft
$2,490 Estimated rent
Home value
$369,300
$351,000 - $388,000
$2,490/mo
Zestimate® history
Loading...
Owner options
Explore your selling options
What's special
Welcome to 3225 W Tillman St, offering endless potential! Featuring 3 bedrooms, 3 full baths and a 3-car garage, this home provides ample space for both everyday living and entertaining. Well-maintained and ready for the next owners' personalization. The main level hosts a classic ranch layout with vaulted ceilings, fireplace, comfortable living areas and generous natural light throughout. Downstairs, the finished basement adds versatile space—perfect for a rec room, game room or home office. Set on a quiet street with mature landscaping and easy access to schools, parks, shopping, this home has both convenience and great potential. Seller requests 48 hours for binding acceptance. Call today to schedule a tour!
Zillow last checked: 8 hours ago
Listing updated: July 01, 2025 at 03:31am
Listed by:
Jason Rieckmann 920-716-1680,
Coaction Real Estate, LLC
Bought with:
Erin T Murphy
Coldwell Banker Real Estate Group
Source: RANW,MLS#: 50308861
Facts & features
Interior
Bedrooms & bathrooms
- Bedrooms: 3
- Bathrooms: 3
- Full bathrooms: 3
Bedroom 1
- Level: Main
- Dimensions: 13x14
Bedroom 2
- Level: Main
- Dimensions: 11x13
Bedroom 3
- Level: Main
- Dimensions: 11x13
Dining room
- Level: Main
- Dimensions: 14x11
Family room
- Level: Lower
- Dimensions: 27x12
Kitchen
- Level: Main
- Dimensions: 12x11
Living room
- Level: Main
- Dimensions: 14x22
Heating
- Forced Air
Cooling
- Forced Air, Central Air
Appliances
- Included: Dishwasher, Microwave, Refrigerator
Features
- Basement: Full,Finished
- Number of fireplaces: 1
- Fireplace features: One, Gas
Interior area
- Total interior livable area: 2,016 sqft
- Finished area above ground: 1,692
- Finished area below ground: 324
Property
Parking
- Total spaces: 3
- Parking features: Attached
- Attached garage spaces: 3
Lot
- Size: 0.28 Acres
Details
- Parcel number: 102123601
- Zoning: Residential
- Special conditions: Arms Length
Construction
Type & style
- Home type: SingleFamily
- Property subtype: Single Family Residence
Materials
- Vinyl Siding
- Foundation: Poured Concrete
Condition
- New construction: No
- Year built: 1994
Utilities & green energy
- Sewer: Public Sewer
- Water: Public
Community & neighborhood
Location
- Region: Appleton
Price history
| Date | Event | Price |
|---|---|---|
| 6/30/2025 | Sold | $370,000-1.3%$184/sqft |
Source: RANW #50308861 Report a problem | ||
| 5/30/2025 | Contingent | $375,000$186/sqft |
Source: | ||
| 5/28/2025 | Listed for sale | $375,000$186/sqft |
Source: RANW #50308861 Report a problem | ||
Public tax history
| Year | Property taxes | Tax assessment |
|---|---|---|
| 2024 | $3,611 +1.7% | $214,700 |
| 2023 | $3,550 +1.2% | $214,700 |
| 2022 | $3,507 -1.4% | $214,700 |
Find assessor info on the county website
Neighborhood: 54914
Nearby schools
GreatSchools rating
- 5/10Badger Elementary SchoolGrades: PK-6Distance: 0.2 mi
- 3/10Wilson Middle SchoolGrades: 7-8Distance: 1.6 mi
- 4/10West High SchoolGrades: 9-12Distance: 1.6 mi

Get pre-qualified for a loan
At Zillow Home Loans, we can pre-qualify you in as little as 5 minutes with no impact to your credit score.An equal housing lender. NMLS #10287.
