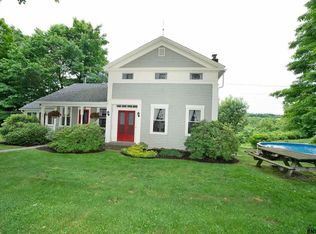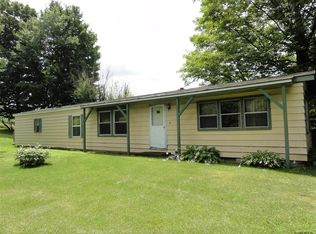Closed
$303,000
16 Newcombs Lane, Melrose, NY 12121
3beds
1,260sqft
Single Family Residence, Residential
Built in 1969
1.52 Acres Lot
$304,500 Zestimate®
$240/sqft
$1,951 Estimated rent
Home value
$304,500
$283,000 - $329,000
$1,951/mo
Zestimate® history
Loading...
Owner options
Explore your selling options
What's special
Welcome to 16 Newcombs Lane - a charming country retreat tucked away on a private 1.52 acre lot! This inviting home blends rustic character with modern updates, offering peace of mind and everyday comfort. Step inside to find a newly renovated kitchen featuring stylish butcher block countertops, newer appliances, and a spacious layout perfect for entertaining. Major upgrades include a new 200-amp electrical panel (2021), a new roof (2023), and two recently added decks for enjoying the surrounding nature and entertaining. Whether you're looking for your first home, a weekend escape, or a place to grow, this home is full of potential and ready for you to make it your own.
Zillow last checked: 8 hours ago
Listing updated: November 17, 2025 at 05:17am
Listed by:
Traci Cornwell 518-334-3444,
Cornwell Real Estate
Bought with:
Christina A Center, 40CE1129368
Gabler Realty, LLC
Source: Global MLS,MLS#: 202518828
Facts & features
Interior
Bedrooms & bathrooms
- Bedrooms: 3
- Bathrooms: 1
- Full bathrooms: 1
Bedroom
- Level: First
Bedroom
- Level: Second
Bedroom
- Level: Second
Full bathroom
- Level: First
Basement
- Level: Basement
Kitchen
- Level: First
Living room
- Level: First
Mud room
- Level: First
Heating
- Baseboard, Hot Water, Oil
Cooling
- None
Appliances
- Included: Dishwasher, Electric Water Heater, Gas Oven, Range, Range Hood, Refrigerator, Washer/Dryer
- Laundry: In Bathroom, Main Level
Features
- Ceiling Fan(s), Eat-in Kitchen
- Flooring: Tile, Carpet, Linoleum
- Basement: Full,Unfinished,Walk-Out Access
Interior area
- Total structure area: 1,260
- Total interior livable area: 1,260 sqft
- Finished area above ground: 1,260
- Finished area below ground: 0
Property
Parking
- Total spaces: 8
- Parking features: Off Street, Stone, Driveway
- Has uncovered spaces: Yes
Features
- Patio & porch: Deck
- Exterior features: Garden, Lighting
Lot
- Size: 1.52 Acres
- Features: Private, Road Frontage, Cleared
Details
- Parcel number: 383689 62.224
- Special conditions: Standard
Construction
Type & style
- Home type: SingleFamily
- Architectural style: Cape Cod
- Property subtype: Single Family Residence, Residential
Materials
- Drywall, Vinyl Siding
- Roof: Shingle,Asphalt
Condition
- Updated/Remodeled
- New construction: No
- Year built: 1969
Utilities & green energy
- Sewer: Septic Tank
Community & neighborhood
Security
- Security features: Smoke Detector(s), Carbon Monoxide Detector(s)
Location
- Region: Melrose
Price history
| Date | Event | Price |
|---|---|---|
| 11/14/2025 | Sold | $303,000+12.6%$240/sqft |
Source: | ||
| 6/9/2025 | Pending sale | $269,000$213/sqft |
Source: | ||
| 6/4/2025 | Listed for sale | $269,000+53.7%$213/sqft |
Source: | ||
| 9/28/2021 | Sold | $175,000$139/sqft |
Source: Public Record | ||
| 5/28/2021 | Sold | $175,000$139/sqft |
Source: | ||
Public tax history
| Year | Property taxes | Tax assessment |
|---|---|---|
| 2024 | -- | $122,000 +51.2% |
| 2023 | -- | $80,700 |
| 2022 | -- | $80,700 |
Find assessor info on the county website
Neighborhood: 12121
Nearby schools
GreatSchools rating
- 6/10Tamarac Elementary SchoolGrades: PK-5Distance: 4.8 mi
- 6/10Tamarac Middle School High SchoolGrades: PK-12Distance: 4.8 mi

