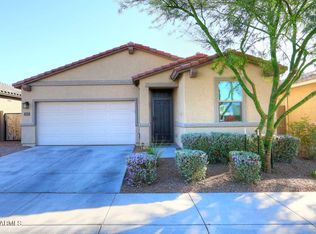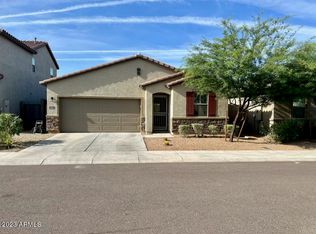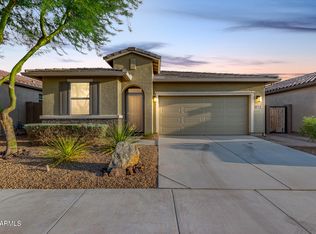Welcome to this charming single-level home in a private gated community. The bright, open floor plan features wood-look tile throughout, a spacious living area, and a modern kitchen with stainless steel appliances, granite countertops, and plenty of cabinet space. Large sliding doors open to a private backyard with low-maintenance landscaping and room to relax or entertain. The home offers three bedrooms and two bathrooms, including a primary suite with a walk-in closet and en-suite bath. Additional highlights include neutral finishes, recessed lighting, and a two-car garage. Enjoy the security and peace of mind that comes with gated living, along with easy access to shopping, dining, and major freeways. This home blends comfort, convenience, and modern style in one of the area's most desirable communities. Renter responsible for all cost associated with landscaping and pest control. Owner is responsible for HOA dues.
This property is off market, which means it's not currently listed for sale or rent on Zillow. This may be different from what's available on other websites or public sources.


