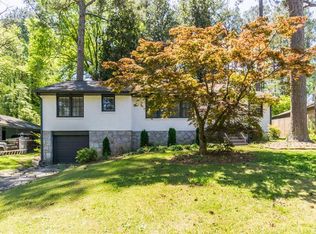This is a gorgeous, renovated 3BR/2BA charmer in the heart of historic Southwest Atlanta/Cascade. Welcome to an inviting open floorplan and living/dining combination with plenty of room for large furniture and full-sized dining table. The home boasts gleaming hardwood floors throughout, a cheerful white kitchen with ocean blue tile backsplash, stainless appliances, stone countertops and mid-century pendant lighting. You'll enjoy entertaining on the enormous deck with pergola which open outs from the main living area to a dreamy, fenced backyard for privacy and play. The home has new Pella windows with custom blinds, a new automatic Chamberlain garage door. The owner's suite features a spa bath with 3 shower heads, and a custom-built walk-in closet. French doors from the owner's suite open to the deck and lush backyard. Short distance to West Manor Park with playground. Within a mile of elementary, middle, and high schools. Convenient to the Lionel Hampton Trail and Atlanta Beltline. Shopping, dining, entertainment nearby on Cascade and at Camp Creek Marketplace. Minutes to Hartsfield/Jackson International Airport.
This property is off market, which means it's not currently listed for sale or rent on Zillow. This may be different from what's available on other websites or public sources.
