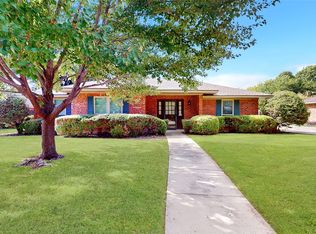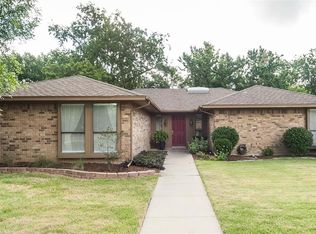Sold
Street View
Price Unknown
3228 Broken Arrow Rd, Denton, TX 76209
3beds
2,257sqft
Single Family Residence
Built in 1978
0.27 Acres Lot
$397,900 Zestimate®
$--/sqft
$2,463 Estimated rent
Home value
$397,900
$374,000 - $422,000
$2,463/mo
Zestimate® history
Loading...
Owner options
Explore your selling options
What's special
Photos coming soon. Stunning Updated Home with Pool in Highly Sought-After Northwood Neighborhood!
Welcome to your dream home! Nestled on a spacious corner lot in the quiet, tree-lined streets of the highly sought after Northwood neighborhood, this beautifully updated single-story residence offers the perfect blend of modern updates, design and serene living.
Featuring 3 generously sized bedrooms and stylishly renovated bathroom, this home has been thoughtfully upgraded with the latest designer finishes and conveniences. From the moment you step inside, you'll appreciate the open layout, abundant natural light, and high-end touches throughout. New flooring throughout the homes flows seamlessly from front to back.
The recently updated and spacious kitchen boasts beautiful countertops, freshly revived abundant cabinetry, modern island and wide open space make it a true centerpiece for entertaining and everyday living. The spacious great room area seamlessly connects to the backyard oasis, where you'll find a gorgeous swimming pool—ideal for relaxing or hosting summer gatherings.
Surrounded by mature native trees and located in a peaceful, well-established neighborhood, this home offers both comfort and privacy, while being just minutes from top-rated schools, shopping, and dining.
Don't miss the opportunity to own this exceptional property in one of the area's most desirable communities.
Zillow last checked: 8 hours ago
Listing updated: July 16, 2025 at 12:12pm
Listed by:
Shea Moore 0689025 214-793-3321,
eXp Realty, LLC 888-519-7431
Bought with:
Katie Hines
CENTURY 21 Judge Fite Co.
Source: NTREIS,MLS#: 20951272
Facts & features
Interior
Bedrooms & bathrooms
- Bedrooms: 3
- Bathrooms: 2
- Full bathrooms: 2
Primary bedroom
- Features: Ceiling Fan(s), En Suite Bathroom
- Level: First
- Dimensions: 14 x 17
Bedroom
- Level: First
- Dimensions: 11 x 14
Bedroom
- Level: First
- Dimensions: 11 x 13
Primary bathroom
- Features: Built-in Features, Dual Sinks, Double Vanity, En Suite Bathroom, Linen Closet
- Level: First
- Dimensions: 0 x 0
Breakfast room nook
- Features: Eat-in Kitchen
- Level: First
- Dimensions: 11 x 12
Den
- Level: First
- Dimensions: 11 x 13
Other
- Features: Built-in Features
- Level: First
- Dimensions: 0 x 0
Kitchen
- Features: Built-in Features, Eat-in Kitchen, Granite Counters, Kitchen Island, Pantry
- Level: First
- Dimensions: 12 x 18
Living room
- Features: Ceiling Fan(s), Fireplace
- Level: First
- Dimensions: 17 x 23
Office
- Level: First
- Dimensions: 6 x 9
Utility room
- Features: Built-in Features
- Level: First
- Dimensions: 5 x 8
Heating
- Central, Natural Gas
Cooling
- Central Air, Ceiling Fan(s), Electric
Appliances
- Included: Dishwasher, Electric Cooktop, Electric Oven, Disposal, Gas Water Heater, Microwave
- Laundry: Washer Hookup, Electric Dryer Hookup
Features
- Decorative/Designer Lighting Fixtures, Double Vanity, Eat-in Kitchen, High Speed Internet, Kitchen Island, Open Floorplan, Paneling/Wainscoting, Cable TV, Natural Woodwork, Walk-In Closet(s), Wired for Sound
- Flooring: Carpet, Ceramic Tile, Laminate, Simulated Wood
- Windows: Window Coverings
- Has basement: No
- Number of fireplaces: 1
- Fireplace features: Blower Fan, Decorative, Gas Log, Gas Starter, Masonry
Interior area
- Total interior livable area: 2,257 sqft
Property
Parking
- Total spaces: 2
- Parking features: Concrete, Direct Access, Door-Single, Driveway, Enclosed, Garage, Garage Door Opener, Inside Entrance, Kitchen Level, Lighted, Garage Faces Rear
- Attached garage spaces: 2
- Has uncovered spaces: Yes
Features
- Levels: One
- Stories: 1
- Patio & porch: Rear Porch, Covered
- Exterior features: Lighting, Private Yard, Rain Gutters
- Pool features: Diving Board, Fenced, Gunite, In Ground, Outdoor Pool, Pool Cover, Pool, Pool Sweep, Vinyl
- Fencing: Wood,Wrought Iron
Lot
- Size: 0.27 Acres
- Features: Corner Lot, Interior Lot, Landscaped, Sprinkler System, Few Trees
Details
- Parcel number: R30489
Construction
Type & style
- Home type: SingleFamily
- Architectural style: Ranch,Traditional,Detached
- Property subtype: Single Family Residence
Materials
- Brick
- Foundation: Slab
- Roof: Composition
Condition
- Year built: 1978
Utilities & green energy
- Sewer: Public Sewer
- Water: Public
- Utilities for property: Sewer Available, Water Available, Cable Available
Community & neighborhood
Security
- Security features: Security System, Smoke Detector(s)
Location
- Region: Denton
- Subdivision: Northwood #8
Other
Other facts
- Listing terms: Cash,Conventional,FHA,VA Loan
Price history
| Date | Event | Price |
|---|---|---|
| 7/15/2025 | Sold | -- |
Source: NTREIS #20951272 Report a problem | ||
| 6/4/2025 | Contingent | $439,000$195/sqft |
Source: NTREIS #20951272 Report a problem | ||
| 6/3/2025 | Listed for sale | $439,000+46.4%$195/sqft |
Source: NTREIS #20951272 Report a problem | ||
| 1/26/2020 | Listing removed | $299,900$133/sqft |
Source: Keller Williams Realty #14131786 Report a problem | ||
| 1/4/2020 | Pending sale | $299,900$133/sqft |
Source: KELLER WILLIAMS REALTY #14131786 Report a problem | ||
Public tax history
| Year | Property taxes | Tax assessment |
|---|---|---|
| 2025 | $6,475 -5.4% | $412,603 -1% |
| 2024 | $6,846 +12.8% | $416,599 +9.5% |
| 2023 | $6,069 -10.3% | $380,508 +10% |
Find assessor info on the county website
Neighborhood: Idiot's Hill
Nearby schools
GreatSchools rating
- 7/10Nette Shultz Elementary SchoolGrades: PK-5Distance: 0.7 mi
- 4/10Strickland Middle SchoolGrades: 6-8Distance: 1.5 mi
- 5/10Ryan High SchoolGrades: 9-12Distance: 2.8 mi
Schools provided by the listing agent
- Elementary: Wilson
- Middle: Strickland
- High: Ryan H S
- District: Denton ISD
Source: NTREIS. This data may not be complete. We recommend contacting the local school district to confirm school assignments for this home.
Get a cash offer in 3 minutes
Find out how much your home could sell for in as little as 3 minutes with a no-obligation cash offer.
Estimated market value$397,900
Get a cash offer in 3 minutes
Find out how much your home could sell for in as little as 3 minutes with a no-obligation cash offer.
Estimated market value
$397,900

