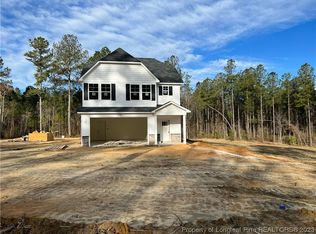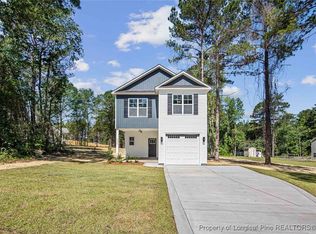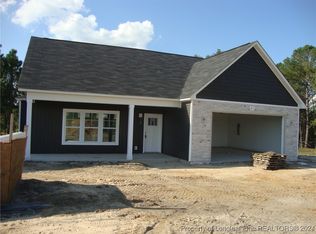Sold for $297,000
$297,000
3228 June Johnson Rd, Raeford, NC 28376
3beds
1,841sqft
Single Family Residence
Built in 2023
1.08 Acres Lot
$298,000 Zestimate®
$161/sqft
$2,012 Estimated rent
Home value
$298,000
$271,000 - $328,000
$2,012/mo
Zestimate® history
Loading...
Owner options
Explore your selling options
What's special
BUYERS PCS ORDERS FELL THROUGH! APPRAISAL COMPLETE-PRICED BELOW VALUE, INSTANT EQUITY! Home inspection complete. Clean termite inspection. Step into this nearly new, three bedroom, 2.5 bath home on 1.08 acres of peaceful countryside. Come inside to an inviting open floor plan where the spacious kitchen takes center stage, featuring a large island, granite counters, graduated cabinets, stylish tile backsplash, and stainless steel appliances-perfect for everyday cooking and entertaining. The kitchen and breakfast areas flow seamlessly into the living area, which features a fireplace and serene wooded views. All of these areas are accented with laminate flooring for easy care and style. Upstairs, a versatile loft area awaits, ideal for a home office, or hobby space. The primary suite is spacious and offers a walk in closet. Primary bath features dual vanities, tile flooring, and private water closet. Outside, enjoy 1.08 acres of space for gardening, entertaining, or simply soaking in the quiet country setting-complete with a chicken coop for those that dream of farm fresh eggs. Three miles from the new James A Leach Aquatic and Recreation center. Conveniently located to Ft. Bragg, Fayetteville, and shopping/entertainment in Raeford and Pinehurst area. Some photos have been digitally enhanced.
Zillow last checked: 8 hours ago
Listing updated: October 02, 2025 at 05:07am
Listed by:
RENEE MARTIN,
FATHOM REALTY NC, LLC FAY.
Bought with:
Non Member Agent, none
NON MEMBER COMPANY
Source: LPRMLS,MLS#: 747465 Originating MLS: Longleaf Pine Realtors
Originating MLS: Longleaf Pine Realtors
Facts & features
Interior
Bedrooms & bathrooms
- Bedrooms: 3
- Bathrooms: 3
- Full bathrooms: 2
- 1/2 bathrooms: 1
Heating
- Heat Pump
Cooling
- Central Air, Electric
Appliances
- Included: Dishwasher, Electric Range, Disposal, Water Heater
- Laundry: Washer Hookup, Dryer Hookup
Features
- Breakfast Area, Ceiling Fan(s), Double Vanity, Eat-in Kitchen, Granite Counters, Garden Tub/Roman Tub, High Ceilings, Kitchen Island, Kitchen/Dining Combo, Bath in Primary Bedroom, Open Floorplan, Pantry, Smooth Ceilings, Separate Shower, Water Closet(s), Walk-In Closet(s)
- Flooring: Carpet, Laminate, Tile, Vinyl
- Basement: None
- Number of fireplaces: 1
- Fireplace features: Electric
Interior area
- Total interior livable area: 1,841 sqft
Property
Parking
- Total spaces: 2
- Parking features: Attached, Garage
- Attached garage spaces: 2
Features
- Levels: Two
- Stories: 2
- Patio & porch: Front Porch, Porch
- Exterior features: Fence, Garden, Porch
- Fencing: Back Yard,Partial
Lot
- Size: 1.08 Acres
- Features: 1-2 Acres, Backs To Trees
Details
- Parcel number: 694350001022
- Special conditions: None
Construction
Type & style
- Home type: SingleFamily
- Architectural style: Two Story
- Property subtype: Single Family Residence
Materials
- Stone Veneer, Vinyl Siding
Condition
- Good Condition
- New construction: No
- Year built: 2023
Utilities & green energy
- Sewer: Septic Tank
- Water: Public
Community & neighborhood
Security
- Security features: Smoke Detector(s)
Community
- Community features: Gutter(s)
Location
- Region: Raeford
- Subdivision: None
Other
Other facts
- Listing terms: Cash,Conventional,FHA,USDA Loan,VA Loan
- Ownership: More than a year
Price history
| Date | Event | Price |
|---|---|---|
| 10/1/2025 | Sold | $297,000-1%$161/sqft |
Source: | ||
| 8/23/2025 | Pending sale | $299,900$163/sqft |
Source: | ||
| 8/20/2025 | Listed for sale | $299,900$163/sqft |
Source: | ||
| 8/1/2025 | Pending sale | $299,900$163/sqft |
Source: | ||
| 7/31/2025 | Price change | $299,900-1.7%$163/sqft |
Source: | ||
Public tax history
| Year | Property taxes | Tax assessment |
|---|---|---|
| 2025 | $279 | $218,050 +573% |
| 2024 | $279 | $32,400 |
| 2023 | $279 +37% | $32,400 +37% |
Find assessor info on the county website
Neighborhood: 28376
Nearby schools
GreatSchools rating
- 6/10Upchurch ElementaryGrades: PK-5Distance: 2.4 mi
- 6/10West Hoke MiddleGrades: 6-8Distance: 3 mi
- 10/10Sandhoke Early College High SchoolGrades: 9-12Distance: 2.3 mi
Schools provided by the listing agent
- Middle: Hoke County Schools
- High: Hoke County High School
Source: LPRMLS. This data may not be complete. We recommend contacting the local school district to confirm school assignments for this home.

Get pre-qualified for a loan
At Zillow Home Loans, we can pre-qualify you in as little as 5 minutes with no impact to your credit score.An equal housing lender. NMLS #10287.


