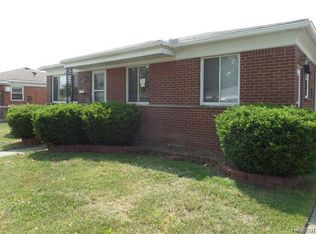Sold for $220,000
$220,000
3228 Rome Ave, Warren, MI 48091
3beds
2,174sqft
Single Family Residence
Built in 1957
7,405.2 Square Feet Lot
$220,100 Zestimate®
$101/sqft
$1,607 Estimated rent
Home value
$220,100
$207,000 - $233,000
$1,607/mo
Zestimate® history
Loading...
Owner options
Explore your selling options
What's special
Charming 3-bedroom ranch featuring a finished basement and a spacious yard perfect for entertaining or relaxing. Enjoy a comfortable layout with plenty of natural light and room to make the space your own. Conveniently located near Shaw Park, with easy access to schools, shopping, and major freeways — a wonderful place to call home!
Zillow last checked: 8 hours ago
Listing updated: December 30, 2025 at 07:44am
Listed by:
Christian Sanger 586-220-6436,
Top Agent Realty
Bought with:
Md Nahidur Rahman, 6501451041
American Realtors
Source: Realcomp II,MLS#: 20251041815
Facts & features
Interior
Bedrooms & bathrooms
- Bedrooms: 3
- Bathrooms: 2
- Full bathrooms: 2
Primary bedroom
- Level: Entry
- Area: 130
- Dimensions: 10 X 13
Bedroom
- Level: Entry
- Area: 99
- Dimensions: 9 X 11
Bedroom
- Level: Entry
- Area: 90
- Dimensions: 9 X 10
Other
- Level: Basement
- Area: 64
- Dimensions: 8 X 8
Other
- Level: Entry
- Area: 28
- Dimensions: 7 X 4
Kitchen
- Level: Entry
- Area: 266
- Dimensions: 19 X 14
Living room
- Level: Entry
- Area: 196
- Dimensions: 14 X 14
Heating
- Forced Air, Natural Gas
Cooling
- Central Air
Appliances
- Included: Disposal, Dryer, Free Standing Gas Oven, Free Standing Refrigerator, Microwave, Range Hood, Washer
Features
- Basement: Finished
- Has fireplace: No
Interior area
- Total interior livable area: 2,174 sqft
- Finished area above ground: 1,096
- Finished area below ground: 1,078
Property
Parking
- Total spaces: 1
- Parking features: One Car Garage, Detached
- Garage spaces: 1
Features
- Levels: One
- Stories: 1
- Entry location: GroundLevelwSteps
- Pool features: None
- Fencing: Back Yard,Fenced
Lot
- Size: 7,405 sqft
- Dimensions: 60 x 120
Details
- Parcel number: 1331251009
- Special conditions: Short Sale No,Standard
Construction
Type & style
- Home type: SingleFamily
- Architectural style: Ranch
- Property subtype: Single Family Residence
Materials
- Brick
- Foundation: Basement, Poured
- Roof: Asphalt
Condition
- New construction: No
- Year built: 1957
Utilities & green energy
- Sewer: Public Sewer
- Water: Public
Community & neighborhood
Location
- Region: Warren
- Subdivision: SMOKLER RYAN SUB
Other
Other facts
- Listing agreement: Exclusive Right To Sell
- Listing terms: Cash,Conventional,FHA,Va Loan
Price history
| Date | Event | Price |
|---|---|---|
| 12/30/2025 | Sold | $220,000-4.3%$101/sqft |
Source: | ||
| 12/15/2025 | Pending sale | $230,000$106/sqft |
Source: | ||
| 11/13/2025 | Price change | $230,000-8%$106/sqft |
Source: | ||
| 10/15/2025 | Pending sale | $250,000$115/sqft |
Source: | ||
| 10/10/2025 | Listed for sale | $250,000+614.3%$115/sqft |
Source: | ||
Public tax history
| Year | Property taxes | Tax assessment |
|---|---|---|
| 2025 | $1,697 +5.5% | $87,540 +9.7% |
| 2024 | $1,608 +9% | $79,770 +16.1% |
| 2023 | $1,475 -3.8% | $68,700 +14.7% |
Find assessor info on the county website
Neighborhood: 48091
Nearby schools
GreatSchools rating
- 2/10Mound Park Elementary SchoolGrades: 4-5Distance: 1.1 mi
- 3/10P.D. Chatterton Middle SchoolGrades: 6-8Distance: 1 mi
- 5/10Fitzgerald Senior High SchoolGrades: 9-12Distance: 0.6 mi
Get a cash offer in 3 minutes
Find out how much your home could sell for in as little as 3 minutes with a no-obligation cash offer.
Estimated market value$220,100
Get a cash offer in 3 minutes
Find out how much your home could sell for in as little as 3 minutes with a no-obligation cash offer.
Estimated market value
$220,100
