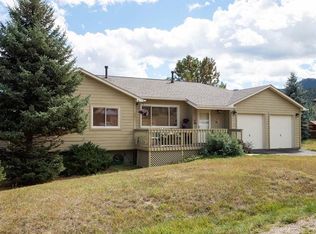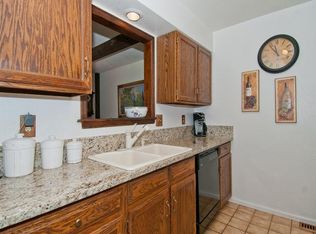Sold for $900,000
$900,000
3228 Sun Ridge Lane, Evergreen, CO 80439
3beds
2,554sqft
Single Family Residence
Built in 1993
10,629 Square Feet Lot
$888,400 Zestimate®
$352/sqft
$3,850 Estimated rent
Home value
$888,400
$835,000 - $942,000
$3,850/mo
Zestimate® history
Loading...
Owner options
Explore your selling options
What's special
Tucked quietly at the end of a cul-de-sac in Evergreen’s Sunridge neighborhood sits a well-kept secret waiting to be lived in - charming and comfortable in its setting, unbothered and welcoming upon visiting. A unique blend of mountain charm and modern touches adorns the 3-bed/4-bath home with natural textures, wood, stone, warm finishes, clean lines, and timeless updates. The main living space is airy and full of natural light that shifts with the day from windows framing mountain and terrain views. The layout flows with purpose-open but cozy, polished yet unpretentious. From the kitchen’s quiet confidence to the openness of the living room, everything here feels curated for comfort and connection. Whether you're curled up by the fireplace or throwing open the doors to multiple decks for fresh air and dinner outdoors, the home always feels in rhythm with its surroundings. Upstairs, the primary suite offers quiet separation with its own private deck, walk-in closet, and spa-like bath. Two additional bedrooms are ideal for guests or family, plus a landing large enough for a remote office. Downstairs, a fully finished walk-out level opens up more possibilities. Use it as a second living area, guest retreat, creative space, or that elusive “bonus room”. It adapts without fuss. Outside, multiple decks offer front-row seats to changing skies and whispering pines. The backyard is ready for dogs, kids, gardens, or a hammock strung between trees for afternoon escapes. Located a short stroll from Kittredge’s heart, you’re near boutique shops, local restaurants, and a park. A few miles further is historic downtown Evergreen with additional conveniences, art, music, and lakeside charm. For outdoor lovers, Lair o’ the Bear Park is super close by, offering endless trails, fly fishing, and more. This isn’t just a home-it’s a launchpad for a lifestyle blending comfort, character, and connection with Colorado’s wonderful landscape, and easy commute to metropolitan Denver. Welcome!
Zillow last checked: 8 hours ago
Listing updated: September 22, 2025 at 07:55am
Listed by:
Deborah Simon 303-949-3449 deborah.simon@sothebysrealty.com,
LIV Sotheby's International Realty
Bought with:
Jannell Ficco, 100102511
Metro Real Estate
Source: REcolorado,MLS#: 3489729
Facts & features
Interior
Bedrooms & bathrooms
- Bedrooms: 3
- Bathrooms: 4
- Full bathrooms: 2
- 3/4 bathrooms: 1
- 1/2 bathrooms: 1
- Main level bathrooms: 1
Primary bedroom
- Description: Walk-In Closet, 5 Piece En-Suite And Private Deck
- Level: Upper
Bedroom
- Description: Has Walk-In Closet
- Level: Upper
Bedroom
- Description: Hardwood Floors As In Others
- Level: Upper
Bathroom
- Description: Beautiful Custom Glass Counter And Sink
- Level: Main
Bathroom
- Description: Ensuite To Primary With 5 Piece (Soaker Tub)
- Level: Upper
Bathroom
- Description: 5 Piece And Double Vanity
- Level: Upper
Bathroom
- Description: Can Be Utilized If Downstairs Was Used As A 4th Bedroom
- Level: Basement
Dining room
- Description: Optional In Kitchen Or In Main Great Room
- Level: Main
Family room
- Description: Fully Finished Walk-Out Level With Options And Built-In Bar
- Level: Basement
Great room
- Description: Airy And Full Of Natural Light
- Level: Main
Kitchen
- Description: Stainless Steel Appliances, Dining And Counter Seating
- Level: Main
Laundry
- Description: Washer And Dryer Included
- Level: Basement
Heating
- Forced Air, Natural Gas
Cooling
- Central Air
Appliances
- Included: Bar Fridge, Dishwasher, Disposal, Dryer, Microwave, Oven, Range, Refrigerator, Washer
- Laundry: In Unit
Features
- Ceiling Fan(s), Eat-in Kitchen, Entrance Foyer, Five Piece Bath, Granite Counters, High Ceilings, High Speed Internet, Open Floorplan, Smart Thermostat, Smoke Free, Vaulted Ceiling(s), Walk-In Closet(s), Wet Bar
- Flooring: Carpet, Stone, Tile, Wood
- Basement: Daylight,Finished,Full,Walk-Out Access
- Number of fireplaces: 2
- Fireplace features: Basement, Gas, Living Room
Interior area
- Total structure area: 2,554
- Total interior livable area: 2,554 sqft
- Finished area above ground: 1,786
- Finished area below ground: 708
Property
Parking
- Total spaces: 2
- Parking features: Asphalt, Electric Vehicle Charging Station(s), Floor Coating
- Attached garage spaces: 2
Features
- Levels: Two
- Stories: 2
- Patio & porch: Deck, Patio
- Exterior features: Balcony, Dog Run, Fire Pit, Lighting, Private Yard
- Fencing: Partial
- Has view: Yes
- View description: Mountain(s)
Lot
- Size: 10,629 sqft
- Features: Cul-De-Sac
- Residential vegetation: Cleared, Mixed, Other, Wooded, Thinned
Details
- Parcel number: 163720
- Zoning: MR-3
- Special conditions: Standard
Construction
Type & style
- Home type: SingleFamily
- Architectural style: Mountain Contemporary
- Property subtype: Single Family Residence
Materials
- Wood Siding
- Roof: Composition
Condition
- Updated/Remodeled
- Year built: 1993
Utilities & green energy
- Electric: 220 Volts
- Sewer: Public Sewer
- Water: Public
- Utilities for property: Cable Available, Electricity Connected, Natural Gas Connected
Community & neighborhood
Security
- Security features: Carbon Monoxide Detector(s), Security System, Smoke Detector(s)
Location
- Region: Evergreen
- Subdivision: Sunridge
Other
Other facts
- Listing terms: Cash,Conventional
- Ownership: Individual
- Road surface type: Paved
Price history
| Date | Event | Price |
|---|---|---|
| 9/19/2025 | Sold | $900,000-2.2%$352/sqft |
Source: | ||
| 8/19/2025 | Pending sale | $920,000$360/sqft |
Source: | ||
| 8/12/2025 | Price change | $920,000-3.2%$360/sqft |
Source: | ||
| 7/17/2025 | Listed for sale | $950,000+53.8%$372/sqft |
Source: | ||
| 7/22/2020 | Sold | $617,500+2.9%$242/sqft |
Source: Public Record Report a problem | ||
Public tax history
| Year | Property taxes | Tax assessment |
|---|---|---|
| 2024 | $4,807 +21.2% | $50,015 |
| 2023 | $3,967 -0.9% | $50,015 +24.9% |
| 2022 | $4,004 +24% | $40,048 -2.8% |
Find assessor info on the county website
Neighborhood: 80439
Nearby schools
GreatSchools rating
- 9/10Parmalee Elementary SchoolGrades: K-5Distance: 2.3 mi
- 8/10Evergreen Middle SchoolGrades: 6-8Distance: 3.4 mi
- 9/10Evergreen High SchoolGrades: 9-12Distance: 2.8 mi
Schools provided by the listing agent
- Elementary: Parmalee
- Middle: Evergreen
- High: Evergreen
- District: Jefferson County R-1
Source: REcolorado. This data may not be complete. We recommend contacting the local school district to confirm school assignments for this home.

Get pre-qualified for a loan
At Zillow Home Loans, we can pre-qualify you in as little as 5 minutes with no impact to your credit score.An equal housing lender. NMLS #10287.

