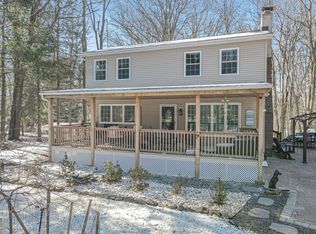Sold for $286,500
$286,500
3229 Beech Ridge Dr, Pocono Summit, PA 18346
3beds
2,150sqft
Single Family Residence
Built in 1988
0.46 Acres Lot
$347,200 Zestimate®
$133/sqft
$2,802 Estimated rent
Home value
$347,200
$326,000 - $372,000
$2,802/mo
Zestimate® history
Loading...
Owner options
Explore your selling options
What's special
Beautiful, Remodeled raised ranch on full basement! Attractive laminate floors throughout and comes turn key! The gorgeous kitchen features stainless steel appliances, sleek granite countertops, and upgraded lighting! Open concept floorplan! Primary bedroom suite! Cozy up in front of the charming fireplace or take in the beauty of Pocono nature from the spacious deck! STR friendly community complete with Lake, Boat Docks, Basketball Courts, and more! Minutes from 380! Minutes from shopping, restaurants, skiing, hiking, biking, state parks and all other Pocono attractions!
Zillow last checked: 8 hours ago
Listing updated: June 23, 2023 at 01:25pm
Listed by:
Ronald P. Dunbar 570-325-3300,
Bear Mountain Real Estate LLC
Bought with:
nonmember
NON MBR Office
Source: GLVR,MLS#: 708616 Originating MLS: Lehigh Valley MLS
Originating MLS: Lehigh Valley MLS
Facts & features
Interior
Bedrooms & bathrooms
- Bedrooms: 3
- Bathrooms: 3
- Full bathrooms: 2
- 1/2 bathrooms: 1
Primary bedroom
- Level: Second
- Dimensions: 12.00 x 12.00
Bedroom
- Level: Second
- Dimensions: 12.00 x 12.00
Bedroom
- Level: Second
- Dimensions: 10.00 x 12.00
Primary bathroom
- Level: Second
- Dimensions: 8.00 x 7.00
Other
- Level: Second
- Dimensions: 6.00 x 7.00
Half bath
- Level: First
- Dimensions: 10.00 x 5.00
Kitchen
- Level: Second
- Dimensions: 10.00 x 8.00
Living room
- Level: Second
- Dimensions: 15.00 x 17.00
Other
- Level: First
- Dimensions: 15.00 x 15.00
Heating
- Forced Air
Cooling
- Ceiling Fan(s)
Appliances
- Included: Dryer, Dishwasher, Electric Water Heater, Microwave, Oven, Range, Refrigerator, Washer
Features
- Dining Area
- Basement: Full
Interior area
- Total interior livable area: 2,150 sqft
- Finished area above ground: 1,150
- Finished area below ground: 1,000
Property
Parking
- Total spaces: 1
- Parking features: Built In, Garage, Off Street
- Garage spaces: 1
Lot
- Size: 0.46 Acres
Details
- Parcel number: 19634504644848
- Zoning: Resi
- Special conditions: None
Construction
Type & style
- Home type: SingleFamily
- Architectural style: Raised Ranch
- Property subtype: Single Family Residence
Materials
- Vinyl Siding
- Roof: Asphalt,Fiberglass
Condition
- Year built: 1988
Utilities & green energy
- Sewer: Septic Tank
- Water: Well
Community & neighborhood
Location
- Region: Pocono Summit
- Subdivision: Stillwater Lakes Est
HOA & financial
HOA
- Has HOA: Yes
- HOA fee: $950 annually
Other
Other facts
- Listing terms: Cash,Conventional,FHA
- Ownership type: Fee Simple
Price history
| Date | Event | Price |
|---|---|---|
| 3/18/2025 | Listing removed | $4,299$2/sqft |
Source: Zillow Rentals Report a problem | ||
| 2/24/2025 | Listed for rent | $4,299+22.9%$2/sqft |
Source: Zillow Rentals Report a problem | ||
| 10/1/2024 | Listing removed | $3,499$2/sqft |
Source: Zillow Rentals Report a problem | ||
| 9/25/2024 | Price change | $3,499+6.1%$2/sqft |
Source: Zillow Rentals Report a problem | ||
| 9/10/2024 | Listed for rent | $3,299-2.9%$2/sqft |
Source: Zillow Rentals Report a problem | ||
Public tax history
| Year | Property taxes | Tax assessment |
|---|---|---|
| 2025 | $3,121 +8.3% | $103,270 |
| 2024 | $2,883 +26.1% | $103,270 +15.2% |
| 2023 | $2,287 +1.8% | $89,610 |
Find assessor info on the county website
Neighborhood: 18346
Nearby schools
GreatSchools rating
- NAClear Run El CenterGrades: K-2Distance: 2.7 mi
- 4/10Pocono Mountain West Junior High SchoolGrades: 7-8Distance: 1.3 mi
- 7/10Pocono Mountain West High SchoolGrades: 9-12Distance: 1.1 mi
Schools provided by the listing agent
- District: Pocono Mountain
Source: GLVR. This data may not be complete. We recommend contacting the local school district to confirm school assignments for this home.
Get pre-qualified for a loan
At Zillow Home Loans, we can pre-qualify you in as little as 5 minutes with no impact to your credit score.An equal housing lender. NMLS #10287.
Sell for more on Zillow
Get a Zillow Showcase℠ listing at no additional cost and you could sell for .
$347,200
2% more+$6,944
With Zillow Showcase(estimated)$354,144
