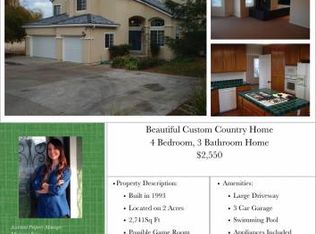Sold for $1,020,000 on 10/28/25
$1,020,000
3229 Jake St, Tracy, CA 95377
4beds
3,564sqft
Residential, Single Family Residence
Built in 2023
5,227.2 Square Feet Lot
$1,020,500 Zestimate®
$286/sqft
$3,806 Estimated rent
Home value
$1,020,500
$918,000 - $1.13M
$3,806/mo
Zestimate® history
Loading...
Owner options
Explore your selling options
What's special
Ellis 2023 Build | 3,564 sq ft | Owned Solar + Multigen Suite | Best $/sf in Tracy’s Ellis WELCOME TO 3229 JAKE STREET, a 2023 SHOWCASE HOME in Tracy’s coveted ELLIS COMMUNITY! At only $294/SF, this 3,564-SF RESIDENCE delivers MORE SPACE & VALUE than other Ellis homes in the 3,300–3,600 SF range—while offering the finishes and layout today’s buyers want most. Over $100K IN BUILDER UPGRADES, including: • LUXURY PLANK FLOORING throughout main level • DESIGNER QUARTZ COUNTERTOPS W/ FULL BACKSPLASH • SHAKER CABINETRY W/ SOFT-CLOSE DRAWERS • UPGRADED STAIR RAILING PACKAGE • EXPANDED LAUNDRY ROOM W/ SINK & CABINETS FLEXIBLE FLOORPLAN with MAIN-LEVEL MULTIGEN SUITE + BONUS ROOM / OPTIONAL 5TH BEDROOM (ideal for office/playroom/gym). Energy efficiency meets style with OWNED SOLAR PANELS, while the PREMIUM LOT offers OPEN MOUNTAIN VIEWS. Enjoy ELLIS AMENITIES: PARKS • TRAILS • POOL • CLUBHOUSE. ADDITIONAL HIGHLIGHTS: • 4 BEDROOMS · 3.5 BATHROOMS • 2-CAR GARAGE W/ EV-READY SETUP • JEFFERSON ELEMENTARY / TRACY JUSD (buyer to verify) • HOA ONLY $42/MO • CONVENIENT TO I-580, ACE & BAY AREA COMMUTE ROUTES WHY THIS HOME: Lowest $/SF opportunity in Ellis—without compromising on upgrades or lifestyle!
Zillow last checked: 8 hours ago
Listing updated: October 28, 2025 at 07:05pm
Listed by:
Amarendra Kumar DRE #02208160 408-799-6321,
Valleyventures Realty Inc
Bought with:
Srikar Palepu, DRE #02113145
Realestatepro
Source: Bay East AOR,MLS#: 41107630
Facts & features
Interior
Bedrooms & bathrooms
- Bedrooms: 4
- Bathrooms: 4
- Full bathrooms: 3
- Partial bathrooms: 1
Bathroom
- Features: Shower Over Tub, Solid Surface, Split Bath, Stall Shower, Tub
Kitchen
- Features: Breakfast Bar, Breakfast Nook, Counter - Solid Surface, Stone Counters, Dishwasher, Disposal, Gas Range/Cooktop, Ice Maker Hookup, Kitchen Island, Microwave, Oven Built-in, Pantry, Refrigerator
Heating
- Zoned, Natural Gas, Individual Rm Controls
Cooling
- Central Air
Appliances
- Included: Dishwasher, Gas Range, Plumbed For Ice Maker, Microwave, Oven, Refrigerator, Dryer, Washer, Electric Water Heater, Solar Hot Water, Tankless Water Heater
- Laundry: In Unit, Common Area
Features
- Formal Dining Room, In-Law Floorplan, Breakfast Bar, Breakfast Nook, Counter - Solid Surface, Pantry
- Flooring: Laminate, Carpet
- Windows: Double Pane Windows, Window Coverings
- Has fireplace: No
- Fireplace features: None
Interior area
- Total structure area: 3,564
- Total interior livable area: 3,564 sqft
Property
Parking
- Total spaces: 2
- Parking features: Attached, Drive Through, Direct Access, Off Street, Secured, Side Yard Access, Guest, Garage Door Opener
- Garage spaces: 2
Features
- Levels: Two
- Stories: 2
- Patio & porch: Covered
- Pool features: None
- Has view: Yes
- View description: Hills
Lot
- Size: 5,227 sqft
- Features: Rectangular Lot, Back Yard, Side Yard
Details
- Parcel number: 240810440000
- Special conditions: Standard
- Other equipment: DSL/Modem Line
Construction
Type & style
- Home type: SingleFamily
- Architectural style: Contemporary
- Property subtype: Residential, Single Family Residence
Materials
- Stucco
- Roof: Unknown
Condition
- Existing
- New construction: No
- Year built: 2023
Utilities & green energy
- Electric: Solar Unknown
- Sewer: Public Sewer
- Water: Public
Community & neighborhood
Security
- Security features: Fire Alarm, Fire Sprinkler System, Security System Owned
Location
- Region: Tracy
- Subdivision: Not Listed
HOA & financial
HOA
- Has HOA: Yes
- HOA fee: $42 monthly
- Amenities included: Greenbelt, Playground, Other
- Services included: Common Area Maint, Management Fee, Reserve Fund
- Association name: NOT LISTED
- Association phone: 925-746-0542
Other
Other facts
- Listing agreement: Excl Right
- Listing terms: Cash,Conventional
Price history
| Date | Event | Price |
|---|---|---|
| 10/28/2025 | Sold | $1,020,000-2.8%$286/sqft |
Source: | ||
| 9/25/2025 | Pending sale | $1,049,000$294/sqft |
Source: | ||
| 9/6/2025 | Price change | $1,049,000-4.5%$294/sqft |
Source: | ||
| 8/8/2025 | Price change | $1,099,000-0.1%$308/sqft |
Source: | ||
| 12/11/2023 | Pending sale | $1,099,550$309/sqft |
Source: | ||
Public tax history
Tax history is unavailable.
Neighborhood: 95377
Nearby schools
GreatSchools rating
- 8/10Monticello Elementary SchoolGrades: K-4Distance: 2 mi
- 9/10Jefferson SchoolGrades: 5-8Distance: 4.3 mi

Get pre-qualified for a loan
At Zillow Home Loans, we can pre-qualify you in as little as 5 minutes with no impact to your credit score.An equal housing lender. NMLS #10287.
Sell for more on Zillow
Get a free Zillow Showcase℠ listing and you could sell for .
$1,020,500
2% more+ $20,410
With Zillow Showcase(estimated)
$1,040,910