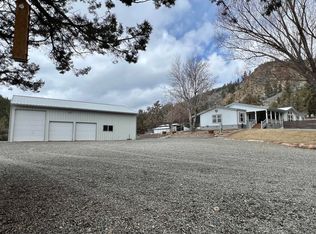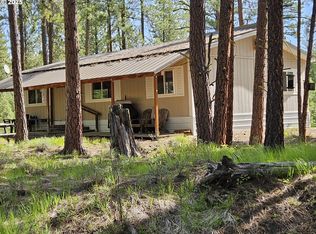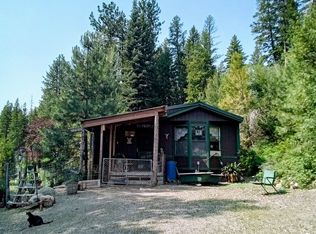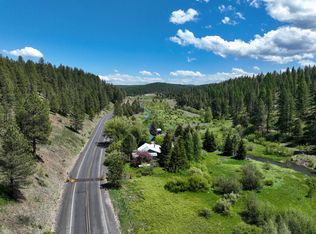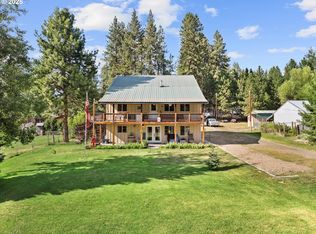Live where peace, recreation, and pride of ownership come together. This beautifully maintained 3BD/2BA, 2079 SF home on 2.96 acres offers updated flooring, custom kitchen cabinets, and a wood stove for cozy winter nights. Spacious split-bedroom floor plan with living + family rooms. Step outside to a dream shop with 3 bays, loft, power, heat, and concrete floors, ideal for toys, tools, or trades. Charming “she shed,” insulated and powered, perfect for hobbies. Immaculate chicken coop, woodshed, front porch + back deck. Surrounded by wildlife and neighborly rural charm. Minutes to Unity Reservoir and hundreds of miles of trails for side-by-sides, hunting, fishing, or hiking. Room for RVs, trailers, and outdoor gear—this is turnkey country living at its best under wide open Oregon skies.
Active
Price cut: $10K (1/18)
$429,000
32290 Rice Rd, Unity, OR 97884
3beds
2baths
2,079sqft
Est.:
Single Family Residence, Manufactured Home
Built in 1999
2.96 Acres Lot
$418,400 Zestimate®
$206/sqft
$-- HOA
What's special
Updated flooringImmaculate chicken coopCustom kitchen cabinetsSpacious split-bedroom floor plan
- 222 days |
- 481 |
- 11 |
Likely to sell faster than
Zillow last checked: 8 hours ago
Listing updated: January 24, 2026 at 01:15pm
Listed by:
Rebecca Musser 208-571-6650,
True North Real Estate Group, LLC
Source: IMLS,MLS#: 98954985
Facts & features
Interior
Bedrooms & bathrooms
- Bedrooms: 3
- Bathrooms: 2
- Main level bathrooms: 2
- Main level bedrooms: 3
Primary bedroom
- Level: Main
Bedroom 2
- Level: Main
Bedroom 3
- Level: Main
Kitchen
- Level: Main
Living room
- Level: Main
Heating
- Electric, Forced Air
Cooling
- Central Air
Appliances
- Included: Electric Water Heater, Dishwasher, Disposal, Microwave, Oven/Range Freestanding
Features
- Workbench, Bath-Master, Bed-Master Main Level, Split Bedroom, Family Room, Great Room, Walk-In Closet(s), Breakfast Bar, Pantry, Laminate Counters, Number of Baths Main Level: 2
- Windows: Skylight(s)
- Has basement: No
- Has fireplace: Yes
- Fireplace features: Wood Burning Stove
Interior area
- Total structure area: 2,079
- Total interior livable area: 2,079 sqft
- Finished area above ground: 2,079
- Finished area below ground: 0
Property
Parking
- Total spaces: 4
- Parking features: RV/Boat, Detached
- Garage spaces: 3
- Carport spaces: 1
- Covered spaces: 4
Accessibility
- Accessibility features: Accessible Approach with Ramp
Features
- Levels: One
- Patio & porch: Covered Patio/Deck
- Fencing: Wire,Wood
Lot
- Size: 2.96 Acres
- Features: 1 - 4.99 AC, Garden, Chickens, Full Sprinkler System
Details
- Additional structures: Shop, Barn(s), Shed(s)
- Parcel number: Map 12S3718, Tax Lot 2401
Construction
Type & style
- Home type: MobileManufactured
- Property subtype: Single Family Residence, Manufactured Home
Materials
- Roof: Metal
Condition
- Year built: 1999
Utilities & green energy
- Sewer: Septic Tank
- Water: Well
Community & HOA
Location
- Region: Unity
Financial & listing details
- Price per square foot: $206/sqft
- Tax assessed value: $445,590
- Annual tax amount: $2,271
- Date on market: 7/18/2025
- Listing terms: Cash,Conventional,1031 Exchange,FHA,VA Loan
- Ownership: Fee Simple,Fractional Ownership: No
Estimated market value
$418,400
$397,000 - $439,000
$1,516/mo
Price history
Price history
Price history is unavailable.
Public tax history
Public tax history
| Year | Property taxes | Tax assessment |
|---|---|---|
| 2025 | $2,341 +3% | $201,676 +3% |
| 2024 | $2,272 +7.3% | $195,802 +10.3% |
| 2023 | $2,118 +2.9% | $177,542 +3% |
| 2022 | $2,058 +4.8% | $172,371 +3% |
| 2021 | $1,965 +5% | $167,351 +3% |
| 2020 | $1,871 +0.1% | $162,477 +3% |
| 2019 | $1,870 | $157,745 +3% |
| 2018 | $1,870 +2.8% | $153,151 +3% |
| 2017 | $1,818 +6.1% | $148,691 +3% |
| 2016 | $1,714 | $144,361 +3% |
| 2015 | $1,714 +2.1% | $140,157 +3% |
| 2014 | $1,678 +3% | $136,075 +3% |
| 2013 | $1,629 +13.4% | $132,112 +6.1% |
| 2011 | $1,437 +1.8% | $124,530 +3% |
| 2010 | $1,412 +2.9% | $120,903 +3% |
| 2009 | $1,372 +2.7% | $117,382 +3% |
| 2008 | $1,335 -1.5% | $113,964 +3% |
| 2007 | $1,356 | $110,645 |
Find assessor info on the county website
BuyAbility℠ payment
Est. payment
$2,307/mo
Principal & interest
$1992
Property taxes
$315
Climate risks
Neighborhood: 97884
Nearby schools
GreatSchools rating
- 2/10Burnt River SchoolGrades: K-12Distance: 6.4 mi
Schools provided by the listing agent
- Elementary: Burnt River
- Middle: Burnt River
- High: Burnt River
- District: Burnt River School District
Source: IMLS. This data may not be complete. We recommend contacting the local school district to confirm school assignments for this home.
