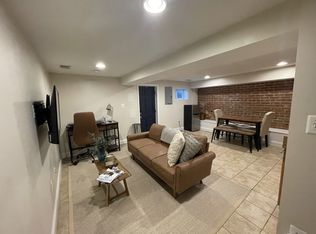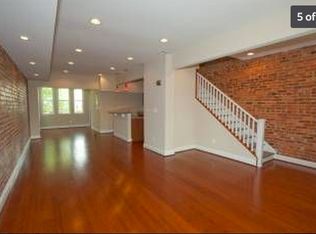Sold for $690,000
$690,000
323 14th St NE, Washington, DC 20002
3beds
1,436sqft
Townhouse
Built in 1910
1,681 Square Feet Lot
$687,900 Zestimate®
$481/sqft
$3,595 Estimated rent
Home value
$687,900
$654,000 - $722,000
$3,595/mo
Zestimate® history
Loading...
Owner options
Explore your selling options
What's special
Welcome to 323 14th Street NE, a classic Capitol Hill rowhome that perfectly blends historic charm with modern potential. This 3-bedroom, 1.5-bath home is ideally located in the heart of one of DC’s most cherished neighborhoods, just steps from Lincoln Park, Eastern Market, and the vibrant H Street Corridor. Nestled on a quiet, tree-lined street, this brick home offers the perfect backdrop for life on the Hill. Inside, you'll find a bright and welcoming layout with hardwood floors, tall ceilings, and original architectural details that reflect the character of its early 20th-century roots. The main level features a comfortable living room and a separate dining area, ideal for entertaining. The kitchen leads out to a deep backyard with potential for gardening, outdoor dining, or future expansion. A convenient half bath on the main level adds to the home’s practicality. Upstairs, the home offers three generously sized bedrooms filled with natural light, along with a full hall bathroom. Whether you need space for a home office or weekend guests, the layout is flexible and livable. A detached garage adds rare bonus space for parking, storage, or a workshop—an uncommon find in the neighborhood. Situated just blocks from Metro, parks, neighborhood schools, and some of DC’s best restaurants, 323 14th Street NE offers the lifestyle and community that Capitol Hill is known for. With classic bones and endless potential, this home is ready for your personal touch. Whether you're looking to settle down or invest in one of the city's most desirable zip codes, this is a rare opportunity to own a piece of Capitol Hill.
Zillow last checked: 8 hours ago
Listing updated: January 12, 2026 at 04:58am
Listed by:
Ned Kraemer 202-725-5621,
Compass
Bought with:
Ed Carp, SP102181
Compass
Source: Bright MLS,MLS#: DCDC2211528
Facts & features
Interior
Bedrooms & bathrooms
- Bedrooms: 3
- Bathrooms: 2
- Full bathrooms: 1
- 1/2 bathrooms: 1
- Main level bathrooms: 1
Basement
- Area: 0
Heating
- Hot Water, Natural Gas
Cooling
- None
Appliances
- Included: Gas Water Heater
Features
- Has basement: No
- Number of fireplaces: 1
Interior area
- Total structure area: 1,436
- Total interior livable area: 1,436 sqft
- Finished area above ground: 1,436
- Finished area below ground: 0
Property
Parking
- Total spaces: 1
- Parking features: Storage, Covered, Garage Faces Rear, Detached
- Garage spaces: 1
Accessibility
- Accessibility features: None
Features
- Levels: Two
- Stories: 2
- Pool features: None
Lot
- Size: 1,681 sqft
- Features: Urban Land-Sassafras-Chillum
Details
- Additional structures: Above Grade, Below Grade
- Parcel number: 1054//0200
- Zoning: RESIDENTIAL
- Special conditions: Standard
Construction
Type & style
- Home type: Townhouse
- Architectural style: Craftsman
- Property subtype: Townhouse
Materials
- Brick
- Foundation: Crawl Space
Condition
- New construction: No
- Year built: 1910
Utilities & green energy
- Sewer: Public Sewer
- Water: Public
Community & neighborhood
Location
- Region: Washington
- Subdivision: Old City #1
Other
Other facts
- Listing agreement: Exclusive Right To Sell
- Listing terms: Cash,Conventional,FHA,VA Loan
- Ownership: Fee Simple
Price history
| Date | Event | Price |
|---|---|---|
| 1/7/2026 | Sold | $690,000-8%$481/sqft |
Source: | ||
| 1/4/2026 | Pending sale | $749,900$522/sqft |
Source: | ||
| 12/5/2025 | Contingent | $749,900$522/sqft |
Source: | ||
| 10/14/2025 | Listed for sale | $749,900$522/sqft |
Source: | ||
| 10/7/2025 | Contingent | $749,900$522/sqft |
Source: | ||
Public tax history
| Year | Property taxes | Tax assessment |
|---|---|---|
| 2025 | $5,764 +9.5% | $810,480 +1% |
| 2024 | $5,262 +9.5% | $802,720 +1.8% |
| 2023 | $4,807 +9% | $788,730 +10.7% |
Find assessor info on the county website
Neighborhood: Capitol Hill
Nearby schools
GreatSchools rating
- 8/10Maury Elementary SchoolGrades: PK-5Distance: 0.2 mi
- 5/10Eliot-Hine Middle SchoolGrades: 6-8Distance: 0.4 mi
- 2/10Eastern High SchoolGrades: 9-12Distance: 0.4 mi
Schools provided by the listing agent
- District: District Of Columbia Public Schools
Source: Bright MLS. This data may not be complete. We recommend contacting the local school district to confirm school assignments for this home.
Get pre-qualified for a loan
At Zillow Home Loans, we can pre-qualify you in as little as 5 minutes with no impact to your credit score.An equal housing lender. NMLS #10287.
Sell for more on Zillow
Get a Zillow Showcase℠ listing at no additional cost and you could sell for .
$687,900
2% more+$13,758
With Zillow Showcase(estimated)$701,658

