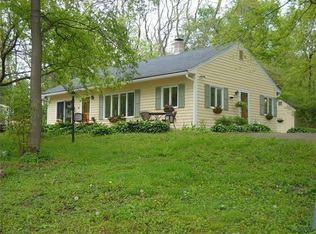Sold for $730,000 on 01/09/25
$730,000
323-323 Elliott St #R, Beverly, MA 01915
4beds
2,294sqft
Single Family Residence
Built in 1930
10,250 Square Feet Lot
$-- Zestimate®
$318/sqft
$-- Estimated rent
Home value
Not available
Estimated sales range
Not available
Not available
Zestimate® history
Loading...
Owner options
Explore your selling options
What's special
This spacious Ryalside Cape offers an inviting open-concept living area with a freshly painted interior. The updated kitchen features granite countertops, stainless steel appliances, a tile backsplash, and a central island. The family room is enhanced by new wall-to-wall carpet, a wall-mounted gas fireplace, high ceilings and two home offices—one with a private entrance. The flexible layout provides the option to create a main-level bedroom, perfect for guests or multi-generational living. Outdoors, the large, fully fenced yard includes a deck for grilling and entertaining, plus two driveways offering ample parking. Tucked away from the main road in an area of new homes, this property offers both privacy and convenience. It is located near Route 128, downtown restaurants and shops, the commuter rail, Dane Street Beach, and Obear Park. Natural light fills the space, and additional features include a second-floor laundry room and a new gas heating system for energy efficiency.
Zillow last checked: 8 hours ago
Listing updated: January 09, 2025 at 10:36am
Listed by:
Christine M. Rocha 617-529-7116,
Residential Realty Group 781-665-1991
Bought with:
Victor Paulino
Engel & Volkers By the Sea
Source: MLS PIN,MLS#: 73292205
Facts & features
Interior
Bedrooms & bathrooms
- Bedrooms: 4
- Bathrooms: 3
- Full bathrooms: 2
- 1/2 bathrooms: 1
Primary bedroom
- Features: Bathroom - 3/4, Bathroom - Double Vanity/Sink, Closet, Flooring - Wall to Wall Carpet
- Level: Second
- Area: 280
- Dimensions: 20 x 14
Bedroom 2
- Features: Closet, Flooring - Hardwood
- Level: Second
- Area: 240
- Dimensions: 16 x 15
Bedroom 3
- Features: Closet, Flooring - Wall to Wall Carpet
- Level: Second
- Area: 210
- Dimensions: 15 x 14
Bedroom 4
- Features: Closet, Flooring - Wall to Wall Carpet
- Level: Second
- Area: 100
- Dimensions: 10 x 10
Primary bathroom
- Features: Yes
Bathroom 1
- Features: Bathroom - 3/4, Bathroom - Double Vanity/Sink, Bathroom - Tiled With Shower Stall
- Level: Second
- Area: 90
- Dimensions: 15 x 6
Bathroom 2
- Features: Bathroom - 3/4, Bathroom - Double Vanity/Sink, Bathroom - Tiled With Shower Stall, Skylight
- Level: Second
- Area: 66
- Dimensions: 11 x 6
Bathroom 3
- Features: Bathroom - Half
- Level: First
- Area: 64
- Dimensions: 8 x 8
Dining room
- Features: Flooring - Hardwood, Window(s) - Bay/Bow/Box, Open Floorplan, Window Seat
- Level: Main,First
- Area: 272
- Dimensions: 17 x 16
Family room
- Features: Flooring - Wall to Wall Carpet, Exterior Access, Recessed Lighting, Slider
- Level: Main,First
- Area: 322
- Dimensions: 23 x 14
Kitchen
- Features: Flooring - Vinyl, Dining Area, Pantry, Countertops - Stone/Granite/Solid, Kitchen Island, Deck - Exterior, Open Floorplan, Recessed Lighting, Stainless Steel Appliances, Gas Stove
- Level: Main,First
- Area: 153
- Dimensions: 17 x 9
Living room
- Features: Flooring - Hardwood, Open Floorplan
- Level: Main,First
- Area: 208
- Dimensions: 16 x 13
Office
- Features: Flooring - Wall to Wall Carpet, Exterior Access
- Level: Main
- Area: 96
- Dimensions: 12 x 8
Heating
- Forced Air, Baseboard, Natural Gas
Cooling
- Window Unit(s)
Appliances
- Laundry: Second Floor
Features
- Home Office-Separate Entry, Home Office
- Flooring: Wood, Tile, Vinyl, Carpet, Flooring - Wall to Wall Carpet
- Basement: Partial,Interior Entry,Concrete
- Number of fireplaces: 1
- Fireplace features: Family Room
Interior area
- Total structure area: 2,294
- Total interior livable area: 2,294 sqft
Property
Parking
- Total spaces: 3
- Parking features: Paved Drive, Off Street
- Uncovered spaces: 3
Features
- Patio & porch: Deck - Composite
- Exterior features: Deck - Composite, Storage, Fenced Yard
- Fencing: Fenced/Enclosed,Fenced
- Waterfront features: 1 to 2 Mile To Beach
Lot
- Size: 10,250 sqft
- Features: Easements
Details
- Parcel number: 4183584
- Zoning: R10
Construction
Type & style
- Home type: SingleFamily
- Architectural style: Cape
- Property subtype: Single Family Residence
Materials
- Frame
- Foundation: Concrete Perimeter
- Roof: Shingle
Condition
- Year built: 1930
Utilities & green energy
- Electric: Circuit Breakers
- Sewer: Public Sewer
- Water: Public
- Utilities for property: for Gas Range
Community & neighborhood
Community
- Community features: Public Transportation, Shopping, Park, Walk/Jog Trails, Medical Facility, Highway Access, Private School, Public School, T-Station
Location
- Region: Beverly
Price history
| Date | Event | Price |
|---|---|---|
| 1/9/2025 | Sold | $730,000-5.8%$318/sqft |
Source: MLS PIN #73292205 Report a problem | ||
| 12/3/2024 | Contingent | $775,000$338/sqft |
Source: MLS PIN #73292205 Report a problem | ||
| 11/13/2024 | Price change | $775,000-2.5%$338/sqft |
Source: MLS PIN #73292205 Report a problem | ||
| 10/1/2024 | Listed for sale | $795,000$347/sqft |
Source: MLS PIN #73292205 Report a problem | ||
| 9/25/2024 | Contingent | $795,000$347/sqft |
Source: MLS PIN #73292205 Report a problem | ||
Public tax history
Tax history is unavailable.
Neighborhood: 01915
Nearby schools
GreatSchools rating
- 9/10Ayers/Ryal Side SchoolGrades: K-4Distance: 0.4 mi
- 4/10Briscoe Middle SchoolGrades: 5-8Distance: 0.7 mi
- 5/10Beverly High SchoolGrades: 9-12Distance: 0.9 mi
Schools provided by the listing agent
- Elementary: Ayers/Ryal Side
- Middle: Bms
- High: Bhs
Source: MLS PIN. This data may not be complete. We recommend contacting the local school district to confirm school assignments for this home.

Get pre-qualified for a loan
At Zillow Home Loans, we can pre-qualify you in as little as 5 minutes with no impact to your credit score.An equal housing lender. NMLS #10287.
