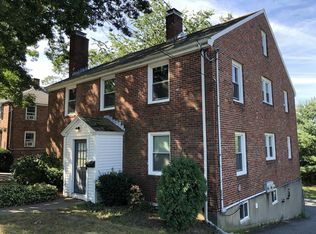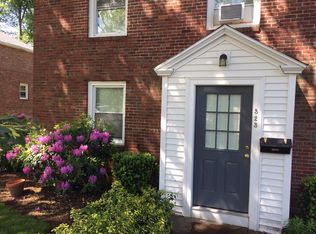Fantastic two family opportunity in Newton Center - Walk to the T and village. Brick Colonial situated on 10,500 square foot lot. Unit # 1 features a living room with a wood burning fireplace, formal dining room with french doors, modern eat-in kitchen with stainless steel appliances and pantry storage, two bedrooms / one bath. The multi level living space for Unit # 2 includes the 2nd and 3rd floors with 2 bedrooms down and bedroom # 3 on the upper level. Sunny formal dining room, fireplaced living room, modern kitchen with granite counters and laundry in unit. Attractive space for a home office on the upper level. Hardwood floors throughout both units, replacement windows. Separate entrances and large level yard. 2 car garage and ample driveway parking. Premier location; close to everything Newton Centre and Chestnut Hill has to offer, shopping & restaurants galore. Quick walk to Bowen Elementary School.
This property is off market, which means it's not currently listed for sale or rent on Zillow. This may be different from what's available on other websites or public sources.

