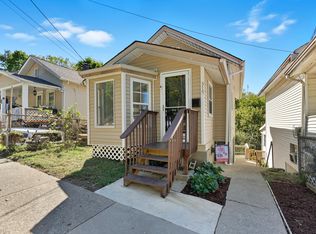Sold for $145,000
$145,000
323 Altamont Rd, Covington, KY 41016
3beds
816sqft
Single Family Residence, Residential
Built in 1928
3,049.2 Square Feet Lot
$191,600 Zestimate®
$178/sqft
$1,814 Estimated rent
Home value
$191,600
$172,000 - $213,000
$1,814/mo
Zestimate® history
Loading...
Owner options
Explore your selling options
What's special
Checkout this remodeled 3/4 Bedroom 3 full bath home. This home has been converted from a Multifamily to a single family new stainless appliances, with butcher block counter tops New AC unit, fresh paint and flooring through out. This remodeled home is ready for you to move in !!!
Zillow last checked: 8 hours ago
Listing updated: October 01, 2024 at 08:28pm
Listed by:
Jay Kelley 859-620-3477,
Simple Fee Realty
Bought with:
Kimberley Warner, 251646
Huff Realty - Florence
Source: NKMLS,MLS#: 609468
Facts & features
Interior
Bedrooms & bathrooms
- Bedrooms: 3
- Bathrooms: 3
- Full bathrooms: 3
Primary bedroom
- Features: Carpet Flooring
- Level: Second
- Area: 186.3
- Dimensions: 13.8 x 13.5
Primary bedroom
- Features: Carpet Flooring, Ceiling Fan(s)
- Level: First
- Area: 217.5
- Dimensions: 15 x 14.5
Bedroom 2
- Features: Carpet Flooring
- Level: Basement
- Area: 126
- Dimensions: 14 x 9
Bathroom 2
- Features: Full Finished Bath, Tub With Shower, Tile Flooring
- Level: Basement
- Area: 27.6
- Dimensions: 4.6 x 6
Den
- Description: Possible 4th bedroom
- Level: Basement
- Area: 126
- Dimensions: 14 x 9
Dining room
- Description: Ceiling fan
- Features: Laminate Flooring
- Level: First
- Area: 163.83
- Dimensions: 12.7 x 12.9
Kitchen
- Description: Butcher block counter tops
- Features: Vinyl Flooring
- Level: First
- Area: 113.49
- Dimensions: 9.7 x 11.7
Living room
- Features: Laminate Flooring, Ceiling Fan(s)
- Level: First
- Area: 238.52
- Dimensions: 17.8 x 13.4
Primary bath
- Description: Attached is a 10x10 Ensuite
- Features: Tub With Shower, Tile Flooring
- Level: Second
- Area: 40
- Dimensions: 4 x 10
Heating
- Has Heating (Unspecified Type)
Cooling
- Central Air
Appliances
- Included: Electric Cooktop, Electric Oven, Dishwasher, Microwave
Features
- Has basement: Yes
Interior area
- Total structure area: 816
- Total interior livable area: 816 sqft
Property
Parking
- Parking features: On Street
- Has uncovered spaces: Yes
Features
- Levels: Two
- Stories: 2
Lot
- Size: 3,049 sqft
Details
- Parcel number: 0401001002.06
Construction
Type & style
- Home type: SingleFamily
- Architectural style: Traditional
- Property subtype: Single Family Residence, Residential
Materials
- Aluminum Siding
- Foundation: Poured Concrete
- Roof: Shingle
Condition
- New construction: No
- Year built: 1928
Utilities & green energy
- Sewer: Public Sewer
- Water: Public
- Utilities for property: Cable Available, Sewer Available, Water Available
Community & neighborhood
Location
- Region: Covington
Price history
| Date | Event | Price |
|---|---|---|
| 3/15/2023 | Sold | $145,000-9.3%$178/sqft |
Source: | ||
| 1/16/2023 | Pending sale | $159,900$196/sqft |
Source: | ||
| 1/7/2023 | Price change | $159,900-5.9%$196/sqft |
Source: | ||
| 12/27/2022 | Price change | $169,900-2.9%$208/sqft |
Source: | ||
| 12/13/2022 | Price change | $174,900-2.8%$214/sqft |
Source: | ||
Public tax history
| Year | Property taxes | Tax assessment |
|---|---|---|
| 2023 | $932 +0.8% | $70,000 |
| 2022 | $925 +57.4% | $70,000 +81.8% |
| 2021 | $587 -25.2% | $38,500 |
Find assessor info on the county website
Neighborhood: 41016
Nearby schools
GreatSchools rating
- 6/10John G Carlisle Elementary SchoolGrades: K-5Distance: 1.5 mi
- 4/10Holmes Middle SchoolGrades: 6-8Distance: 2.9 mi
- 2/10Holmes High SchoolGrades: 9-12Distance: 2.9 mi
Schools provided by the listing agent
- Middle: Holmes Middle School
- High: Holmes Senior High
Source: NKMLS. This data may not be complete. We recommend contacting the local school district to confirm school assignments for this home.
Get a cash offer in 3 minutes
Find out how much your home could sell for in as little as 3 minutes with a no-obligation cash offer.
Estimated market value$191,600
Get a cash offer in 3 minutes
Find out how much your home could sell for in as little as 3 minutes with a no-obligation cash offer.
Estimated market value
$191,600
