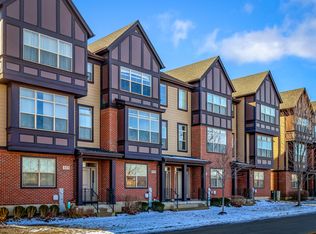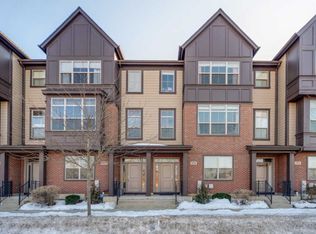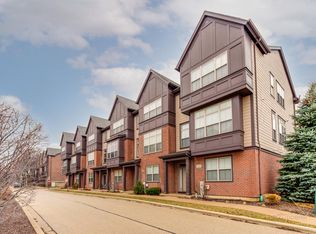Closed
$429,900
323 Aspen Pointe Rd, Vernon Hills, IL 60061
3beds
2,181sqft
Townhouse, Single Family Residence
Built in 2012
1,652 Square Feet Lot
$467,600 Zestimate®
$197/sqft
$3,390 Estimated rent
Home value
$467,600
$421,000 - $519,000
$3,390/mo
Zestimate® history
Loading...
Owner options
Explore your selling options
What's special
Newer construction corner rowhome in highly desirable Aspen Pointe with all the upgrades and tons of natural light! 3 bedroom, 2.1 bathrooms plus bonus room on main level ideal for office or workout room! Second level features gourmet kitchen featuring 42" cabinets, stainless steel appliances, granite countertops, pantry closet and views into the family room offering gleaming hardwood floors and access to the large private balcony. Open concept layout is ideal for entertaining. Separate dining room or 2nd family room and half bathroom complete the second level. Master suite boasts a raised dual vanity, soaking tub, spacious walk-in closet and separate shower. Two additional bedrooms, full bathroom and washer dryer complete the third level. 2 car attached garage and guest parking directly in front of unit! Walk to everything including restaurants and Starbucks. Quick access to tollway and Mellody Farm. Vernon Hills Schools! SELLER WILL NEED FLEXIBLE LEASE BACK OPTION UNTIL DECEMBER 2024/JANUARY 2025.
Zillow last checked: 8 hours ago
Listing updated: July 08, 2024 at 07:51am
Listing courtesy of:
Dan Kaiser, GRI 847-830-1799,
RE/MAX Suburban
Bought with:
Debra Dobbs, CCIM
Compass
Source: MRED as distributed by MLS GRID,MLS#: 12034990
Facts & features
Interior
Bedrooms & bathrooms
- Bedrooms: 3
- Bathrooms: 3
- Full bathrooms: 2
- 1/2 bathrooms: 1
Primary bedroom
- Features: Flooring (Carpet), Bathroom (Full)
- Level: Third
- Area: 196 Square Feet
- Dimensions: 14X14
Bedroom 2
- Features: Flooring (Carpet)
- Level: Third
- Area: 132 Square Feet
- Dimensions: 11X12
Bedroom 3
- Features: Flooring (Carpet)
- Level: Third
- Area: 90 Square Feet
- Dimensions: 10X9
Den
- Features: Flooring (Carpet), Window Treatments (All)
- Level: Main
- Area: 154 Square Feet
- Dimensions: 14X11
Family room
- Features: Flooring (Hardwood), Window Treatments (All)
- Level: Second
- Area: 182 Square Feet
- Dimensions: 14X13
Kitchen
- Features: Kitchen (Eating Area-Breakfast Bar, Island, Pantry-Closet), Flooring (Hardwood), Window Treatments (All)
- Level: Second
- Area: 117 Square Feet
- Dimensions: 13X9
Living room
- Features: Flooring (Hardwood), Window Treatments (All)
- Level: Second
- Area: 273 Square Feet
- Dimensions: 21X13
Heating
- Forced Air
Cooling
- Central Air
Appliances
- Included: Range, Microwave, Dishwasher, Refrigerator, Washer, Dryer, Disposal, Trash Compactor, Humidifier
- Laundry: Washer Hookup, In Unit
Features
- Cathedral Ceiling(s)
- Flooring: Hardwood
- Windows: Screens
- Basement: None
Interior area
- Total structure area: 0
- Total interior livable area: 2,181 sqft
Property
Parking
- Total spaces: 4
- Parking features: Asphalt, Garage Door Opener, On Site, Garage Owned, Attached, Assigned, Guest, Driveway, Owned, Garage
- Attached garage spaces: 2
- Has uncovered spaces: Yes
Accessibility
- Accessibility features: No Disability Access
Features
- Exterior features: Balcony
Lot
- Size: 1,652 sqft
- Dimensions: 28X59X28X59
- Features: Common Grounds, Landscaped
Details
- Parcel number: 15052080440000
- Special conditions: None
Construction
Type & style
- Home type: Townhouse
- Property subtype: Townhouse, Single Family Residence
Materials
- Brick, Other
- Foundation: Concrete Perimeter
- Roof: Asphalt
Condition
- New construction: No
- Year built: 2012
Utilities & green energy
- Sewer: Public Sewer, Storm Sewer
- Water: Lake Michigan
Community & neighborhood
Location
- Region: Vernon Hills
- Subdivision: Aspen Pointe
HOA & financial
HOA
- Has HOA: Yes
- HOA fee: $242 monthly
- Services included: Insurance, Exterior Maintenance, Lawn Care, Snow Removal
Other
Other facts
- Listing terms: Conventional
- Ownership: Fee Simple w/ HO Assn.
Price history
| Date | Event | Price |
|---|---|---|
| 1/20/2025 | Listing removed | $3,400$2/sqft |
Source: Zillow Rentals Report a problem | ||
| 1/10/2025 | Listed for rent | $3,400+21.6%$2/sqft |
Source: Zillow Rentals Report a problem | ||
| 7/5/2024 | Sold | $429,900+33.5%$197/sqft |
Source: | ||
| 3/15/2021 | Sold | $322,000-6.7%$148/sqft |
Source: | ||
| 2/15/2021 | Pending sale | $345,000$158/sqft |
Source: | ||
Public tax history
| Year | Property taxes | Tax assessment |
|---|---|---|
| 2023 | $10,028 -3.3% | $122,158 +6% |
| 2022 | $10,368 +3.3% | $115,265 +3.4% |
| 2021 | $10,040 +1.6% | $111,473 +0.7% |
Find assessor info on the county website
Neighborhood: 60061
Nearby schools
GreatSchools rating
- NAHawthorn School for Young LearnersGrades: KDistance: 0.2 mi
- 7/10Hawthorn Middle School SouthGrades: 6-8Distance: 0.1 mi
- 10/10Vernon Hills High SchoolGrades: 9-12Distance: 1.5 mi
Schools provided by the listing agent
- Elementary: Hawthorn Elementary School (Sout
- Middle: Hawthorn Middle School South
- High: Vernon Hills High School
- District: 73
Source: MRED as distributed by MLS GRID. This data may not be complete. We recommend contacting the local school district to confirm school assignments for this home.
Get a cash offer in 3 minutes
Find out how much your home could sell for in as little as 3 minutes with a no-obligation cash offer.
Estimated market value
$467,600


