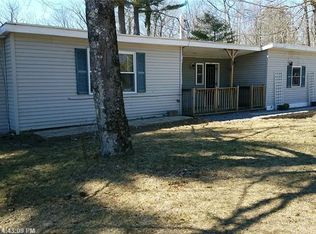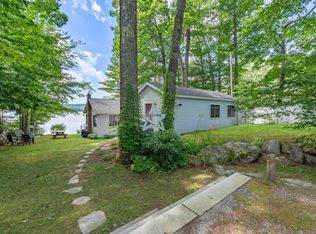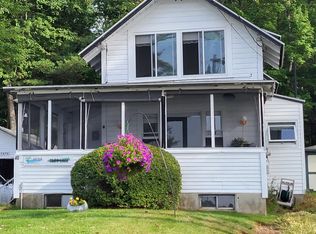Closed
$465,000
323 Bakerstown Road, Poland, ME 04274
3beds
1,566sqft
Single Family Residence
Built in 1990
1.15 Acres Lot
$473,400 Zestimate®
$297/sqft
$2,278 Estimated rent
Home value
$473,400
$402,000 - $554,000
$2,278/mo
Zestimate® history
Loading...
Owner options
Explore your selling options
What's special
Discover peaceful LAKESIDE living in this charming year-round 3 bedroom, 2 bath home located in the heart of Poland, Maine, just steps away from beautiful Tripp Pond. Set on a spacious 1.15 acres lot with frontage on both Bakerstown Road and Jordan Shore Drive, this property offers the perfect blend of comfort, functionality, and outdoor enjoyment. This property has deeded access, with only one other property owner, to a shared dock and lake access. Just a short walk from your front door, Tripp Pond (768 acres) is a beloved four-season destination for fishing (bass, perch, pickerel), paddleboarding, canoeing and peaceful pontoon cruises. In winter, enjoy ice fishing, skating, and the quiet beauty of a frozen lake under a blanket of snow. Enjoy a prime location only 5 mins to Range Pond State Park, 19 mins to Poland Spring Resort and Golf Course, 15 mins to Oxford Casino and Speedway, 20 mins to Auburn/Lewiston for shopping, dining, and healthcare, 35 mins to Windham or Freeport, 45 mins to Portland or Augusta and easy access to Route 26 and the Maine Turnpike. Whether you're looking for a peaceful place to call home, a lakeside getaway, or a property with room to grow, this well-maintained home offers it all- with the lake lifestyle just outside your door.
Zillow last checked: 8 hours ago
Listing updated: September 30, 2025 at 11:42am
Listed by:
Fontaine Family-The Real Estate Leader
Bought with:
Legacy Properties Sotheby's International Realty
Source: Maine Listings,MLS#: 1631707
Facts & features
Interior
Bedrooms & bathrooms
- Bedrooms: 3
- Bathrooms: 2
- Full bathrooms: 2
Bedroom 1
- Features: Closet
- Level: Second
- Area: 425.75 Square Feet
- Dimensions: 25 x 17.03
Bedroom 2
- Features: Closet
- Level: Second
- Area: 120.7 Square Feet
- Dimensions: 12.07 x 10
Bedroom 3
- Features: Closet
- Level: Second
- Area: 109.47 Square Feet
- Dimensions: 9.07 x 12.07
Kitchen
- Level: First
- Area: 121.26 Square Feet
- Dimensions: 12.09 x 10.03
Living room
- Features: Heat Stove, Informal
- Level: First
- Area: 375.85 Square Feet
- Dimensions: 25.04 x 15.01
Office
- Features: Closet
- Level: First
- Area: 48.94 Square Feet
- Dimensions: 8.05 x 6.08
Heating
- Baseboard, Hot Water, Wood Stove
Cooling
- Wall Unit(s)
Appliances
- Included: Dishwasher, Dryer, Microwave, Gas Range, Refrigerator, Washer, Tankless Water Heater
Features
- Bathtub, Shower, Storage
- Flooring: Laminate, Vinyl, Linoleum
- Windows: Double Pane Windows
- Basement: Doghouse,Interior Entry,Full,Unfinished
- Number of fireplaces: 1
Interior area
- Total structure area: 1,566
- Total interior livable area: 1,566 sqft
- Finished area above ground: 1,566
- Finished area below ground: 0
Property
Parking
- Total spaces: 2
- Parking features: Gravel, 5 - 10 Spaces, Detached, Storage
- Garage spaces: 2
Features
- Patio & porch: Deck
- Has view: Yes
- View description: Scenic
- Body of water: Tripp Pond
- Frontage length: Waterfrontage: 25,Waterfrontage Shared: 25
Lot
- Size: 1.15 Acres
- Features: Near Golf Course, Near Shopping, Near Town, Rural, Level, Open Lot, Rolling Slope, Wooded
Details
- Parcel number: POLAM0031L0007
- Zoning: Rural Res 2
- Other equipment: Internet Access Available
Construction
Type & style
- Home type: SingleFamily
- Architectural style: Cape Cod,Colonial,Contemporary,Garrison
- Property subtype: Single Family Residence
Materials
- Wood Frame, Wood Siding
- Roof: Shingle
Condition
- Year built: 1990
Utilities & green energy
- Electric: Circuit Breakers, Generator Hookup
- Sewer: Private Sewer
- Water: Private, Well
- Utilities for property: Utilities On
Green energy
- Energy efficient items: Dehumidifier, Thermostat
Community & neighborhood
Location
- Region: Poland
Other
Other facts
- Road surface type: Paved
Price history
| Date | Event | Price |
|---|---|---|
| 9/30/2025 | Sold | $465,000+9.4%$297/sqft |
Source: | ||
| 7/31/2025 | Pending sale | $425,000$271/sqft |
Source: | ||
| 7/24/2025 | Listed for sale | $425,000+86.8%$271/sqft |
Source: | ||
| 10/18/2019 | Sold | $227,500+1.2%$145/sqft |
Source: | ||
| 9/18/2019 | Listed for sale | $224,900$144/sqft |
Source: Belanger Realty, Inc. #1433451 Report a problem | ||
Public tax history
| Year | Property taxes | Tax assessment |
|---|---|---|
| 2024 | $3,706 +21.2% | $224,200 |
| 2023 | $3,058 +8.4% | $224,200 +20% |
| 2022 | $2,821 | $186,800 |
Find assessor info on the county website
Neighborhood: 04274
Nearby schools
GreatSchools rating
- 4/10Poland Community SchoolGrades: PK-6Distance: 2.1 mi
- 7/10Bruce M Whittier Middle SchoolGrades: 7-8Distance: 2 mi
- 4/10Poland Regional High SchoolGrades: 9-12Distance: 2 mi

Get pre-qualified for a loan
At Zillow Home Loans, we can pre-qualify you in as little as 5 minutes with no impact to your credit score.An equal housing lender. NMLS #10287.


