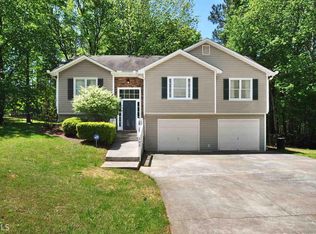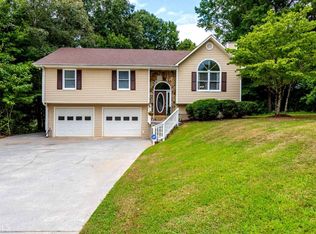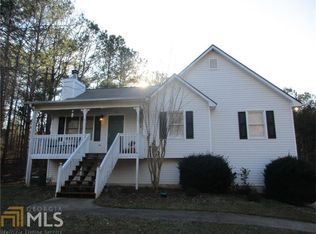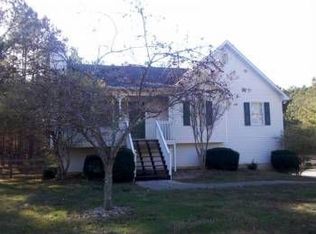Closed
$315,000
323 Bells Ferry Rd NE, White, GA 30184
3beds
1,176sqft
Single Family Residence, Residential
Built in 1997
0.64 Acres Lot
$321,900 Zestimate®
$268/sqft
$1,647 Estimated rent
Home value
$321,900
$296,000 - $351,000
$1,647/mo
Zestimate® history
Loading...
Owner options
Explore your selling options
What's special
Welcome to this inviting 3-bedroom, 2-bath home tucked away on a generous lot with NO HOA to hold you back. From the moment you step inside, you'll love the warm feel of the updated kitchen featuring sleek stainless steel appliances and stylish LVT flooring that flows throughout the main living areas and bedrooms. The spacious primary suite offers your own private retreat with a walk-in closet and an en-suite bathroom complete with double vanities. Need extra space? The large bonus room downstairs is perfect for a man cave, home gym, kids' playroom, or just extra storage! Step outside and picture your summer gatherings in the huge fenced backyard perfect for gardening, BBQs, or even that dream pool you've always wanted. And with no HOA, you've got the freedom to park your RV or boat, build a workshop, or make this space truly your own. Ideally located with quick access to I-75 and an easy drive to both Cartersville and Canton this one checks all the boxes. Don't miss out on this gem!
Zillow last checked: 8 hours ago
Listing updated: September 30, 2025 at 10:04am
Listing Provided by:
Kristin Rochelle,
Atlanta Communities Real Estate Brokerage 678-458-2515
Bought with:
Ursula and Associates
Ursula & Associates
Source: FMLS GA,MLS#: 7597756
Facts & features
Interior
Bedrooms & bathrooms
- Bedrooms: 3
- Bathrooms: 2
- Full bathrooms: 2
- Main level bathrooms: 2
- Main level bedrooms: 3
Primary bedroom
- Features: Other
- Level: Other
Bedroom
- Features: Other
Primary bathroom
- Features: Double Vanity, Tub/Shower Combo
Dining room
- Features: None
Kitchen
- Features: Cabinets Stain, Eat-in Kitchen
Heating
- Central, Electric
Cooling
- Ceiling Fan(s), Central Air
Appliances
- Included: Dishwasher, Electric Range, Microwave, Refrigerator
- Laundry: In Kitchen
Features
- Other
- Flooring: Luxury Vinyl, Vinyl
- Windows: None
- Basement: Partial,Unfinished
- Has fireplace: No
- Fireplace features: None
- Common walls with other units/homes: No Common Walls
Interior area
- Total structure area: 1,176
- Total interior livable area: 1,176 sqft
- Finished area above ground: 0
- Finished area below ground: 0
Property
Parking
- Total spaces: 2
- Parking features: Garage
- Garage spaces: 2
Accessibility
- Accessibility features: None
Features
- Levels: Multi/Split
- Patio & porch: Deck
- Exterior features: None
- Pool features: None
- Spa features: None
- Fencing: Back Yard,Chain Link
- Has view: Yes
- View description: Other
- Waterfront features: None
- Body of water: None
Lot
- Size: 0.64 Acres
- Features: Level
Details
- Additional structures: None
- Parcel number: 0101B 0002 002
- Other equipment: None
- Horse amenities: None
Construction
Type & style
- Home type: SingleFamily
- Architectural style: Traditional
- Property subtype: Single Family Residence, Residential
Materials
- Vinyl Siding
- Foundation: Slab
- Roof: Shingle
Condition
- Resale
- New construction: No
- Year built: 1997
Utilities & green energy
- Electric: None
- Sewer: Septic Tank
- Water: Public
- Utilities for property: Cable Available, Electricity Available, Phone Available, Water Available
Green energy
- Energy efficient items: None
- Energy generation: None
Community & neighborhood
Security
- Security features: Smoke Detector(s)
Community
- Community features: None
Location
- Region: White
- Subdivision: Highland Pointe
HOA & financial
HOA
- Has HOA: No
Other
Other facts
- Body type: Other
- Road surface type: Other
Price history
| Date | Event | Price |
|---|---|---|
| 7/23/2025 | Sold | $315,000-1.3%$268/sqft |
Source: | ||
| 7/2/2025 | Pending sale | $319,000$271/sqft |
Source: | ||
| 6/26/2025 | Price change | $319,000-0.9%$271/sqft |
Source: | ||
| 6/13/2025 | Listed for sale | $322,000$274/sqft |
Source: | ||
Public tax history
Tax history is unavailable.
Neighborhood: 30184
Nearby schools
GreatSchools rating
- 7/10White Elementary SchoolGrades: PK-5Distance: 4.1 mi
- 7/10Cass Middle SchoolGrades: 6-8Distance: 9.4 mi
- 7/10Cass High SchoolGrades: 9-12Distance: 4.3 mi
Schools provided by the listing agent
- Elementary: White - Bartow
- Middle: Cass
- High: Cass
Source: FMLS GA. This data may not be complete. We recommend contacting the local school district to confirm school assignments for this home.
Get a cash offer in 3 minutes
Find out how much your home could sell for in as little as 3 minutes with a no-obligation cash offer.
Estimated market value
$321,900
Get a cash offer in 3 minutes
Find out how much your home could sell for in as little as 3 minutes with a no-obligation cash offer.
Estimated market value
$321,900



