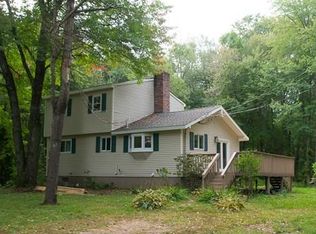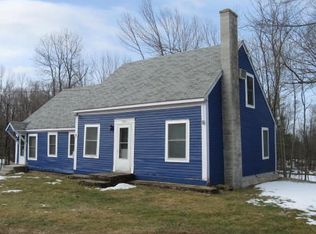Beautiful, peaceful country setting and well maintained colonial. 1st floor: Family room, office/den, open floor plan living room kitchen and dining room with stunning fireplace with wood stove. Walk-in pantry. 2nd floor: 3 fabulous bedrooms 3 full bathrooms and laundry. Beautiful screened in porch overlooking backyard. Lovely grounds private setting. Motivated seller!
This property is off market, which means it's not currently listed for sale or rent on Zillow. This may be different from what's available on other websites or public sources.

