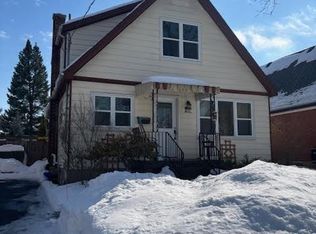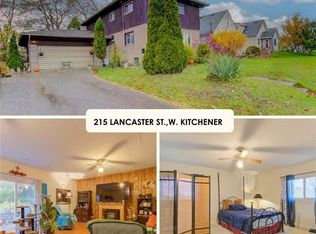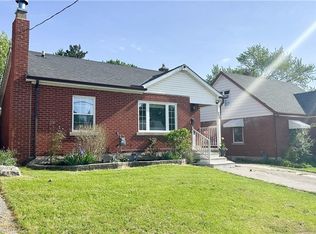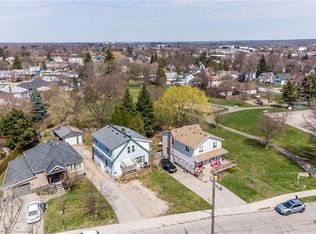Sold for $480,000
C$480,000
323 Clifton Rd, Kitchener, ON N2H 4W1
2beds
644sqft
Single Family Residence, Residential
Built in 1971
2,180.66 Square Feet Lot
$-- Zestimate®
C$746/sqft
C$1,833 Estimated rent
Home value
Not available
Estimated sales range
Not available
$1,833/mo
Loading...
Owner options
Explore your selling options
What's special
Priced to Sell! This raised bungalow is a diamond in the rough—perfect for investors, flippers, developers, or DIYers ready to unlock its potential. It features 2 bedrooms, 1 bathroom, and a finished basement with a separate entrance from the garage. The kitchen offers a walk-out to the deck and private backyard, making it ideal for outdoor living. This property is a rare opportunity at this price point. Located in a great area, enjoy easy access to scenic Grand River trails, hospitals, restaurants, shopping, downtown Kitchener and uptown Waterloo. Commuting is effortless with nearby public transit and highway access. Bring your creativity and make this home shine again! Don’t miss out!
Zillow last checked: 8 hours ago
Listing updated: August 21, 2025 at 12:15am
Listed by:
Corinna Riquelme, Salesperson,
Royal LePage Wolle Realty,
Caroline Harvey, Salesperson,
Royal LePage Wolle Realty
Source: ITSO,MLS®#: 40704450Originating MLS®#: Cornerstone Association of REALTORS®
Facts & features
Interior
Bedrooms & bathrooms
- Bedrooms: 2
- Bathrooms: 1
- Full bathrooms: 1
- Main level bathrooms: 1
- Main level bedrooms: 2
Bedroom
- Level: Main
Other
- Level: Main
Bathroom
- Features: 4-Piece
- Level: Main
Kitchen
- Level: Main
Living room
- Level: Main
Recreation room
- Level: Basement
Utility room
- Level: Basement
Heating
- Baseboard, Electric
Cooling
- None
Appliances
- Included: Water Heater Owned, Dryer, Hot Water Tank Owned, Range Hood, Washer
- Laundry: In Basement
Features
- Ceiling Fan(s), Floor Drains, Water Meter
- Windows: Window Coverings
- Basement: Separate Entrance,Full,Finished
- Has fireplace: No
Interior area
- Total structure area: 1,043
- Total interior livable area: 643.79 sqft
- Finished area above ground: 643
- Finished area below ground: 399
Property
Parking
- Total spaces: 2
- Parking features: Attached Garage, Outside/Surface/Open, Private Drive Single Wide
- Attached garage spaces: 1
- Uncovered spaces: 1
Features
- Patio & porch: Deck, Porch
- Frontage type: West
- Frontage length: 40.13
Lot
- Size: 2,180 sqft
- Dimensions: 40.13 x 54.34
- Features: Urban, Airport, Arts Centre, Business Centre, Dog Park, City Lot, Near Golf Course, Greenbelt, Highway Access, Hospital, Library, Major Highway, Park, Place of Worship, Playground Nearby, Public Transit, Quiet Area, Rail Access, Rec./Community Centre, Schools, Shopping Nearby, Trails
Details
- Additional structures: None
- Parcel number: 223050027
- Zoning: R2
Construction
Type & style
- Home type: SingleFamily
- Architectural style: Bungalow Raised
- Property subtype: Single Family Residence, Residential
Materials
- Brick, Shingle Siding
- Foundation: Concrete Perimeter
- Roof: Asphalt Shing
Condition
- 51-99 Years
- New construction: No
- Year built: 1971
Utilities & green energy
- Sewer: Sewer (Municipal)
- Water: Municipal
Community & neighborhood
Security
- Security features: Smoke Detector(s)
Location
- Region: Kitchener
Price history
| Date | Event | Price |
|---|---|---|
| 5/26/2025 | Sold | C$480,000C$746/sqft |
Source: ITSO #40704450 Report a problem | ||
Public tax history
Tax history is unavailable.
Neighborhood: Victoria North
Nearby schools
GreatSchools rating
No schools nearby
We couldn't find any schools near this home.



