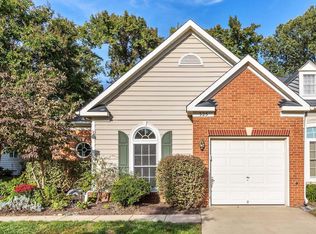Sold for $551,000
$551,000
323 Colony Point Pl, Edgewater, MD 21037
2beds
1,758sqft
Townhouse
Built in 1998
3,750 Square Feet Lot
$589,500 Zestimate®
$313/sqft
$2,569 Estimated rent
Home value
$589,500
$560,000 - $619,000
$2,569/mo
Zestimate® history
Loading...
Owner options
Explore your selling options
What's special
Main level living in a beautiful sought after 55+ Community - The Villas of South River Colony! This rare one-level home features 2 bedrooms, 2 full bathrooms, and one car garage. Dual room gas fireplace, crown molding and high ceilings are enjoyed in both the dining room and the large living room. Light-filled eat-in kitchen with upgraded countertops, backsplash, white appliances, pantry and a kitchen island make entertaining easy. Family room/den provides additional living space. The enclosed porch/sunroom is a great space to relax and enjoy the quiet, peaceful view as it backs to trees. Large master suite with walk-in closet and double vanity bathroom. Second bedroom and second full bath. Laundry room, closets and additional storage in garage and attic storage with pull-down stairs. The community of South River Colony enjoys approximately 300 acres of wooded preserves with gorgeous walking trails and two beautiful pools, tennis courts and playgrounds. Close to great restaurants, shopping, a short distance to downtown Annapolis and just an hour drive to both Baltimore and Washington, DC.
Zillow last checked: 8 hours ago
Listing updated: March 24, 2023 at 05:02pm
Listed by:
Heather D'Jangali 410-320-6736,
Berkshire Hathaway HomeServices PenFed Realty
Bought with:
Ashley Yost, 5004267
Curtis Real Estate Company
Source: Bright MLS,MLS#: MDAA2052902
Facts & features
Interior
Bedrooms & bathrooms
- Bedrooms: 2
- Bathrooms: 2
- Full bathrooms: 2
- Main level bathrooms: 2
- Main level bedrooms: 2
Basement
- Area: 0
Heating
- Forced Air, Natural Gas
Cooling
- Central Air, Ceiling Fan(s), Electric
Appliances
- Included: Microwave, Built-In Range, Dishwasher, Dryer, Exhaust Fan, Ice Maker, Oven, Washer, Water Heater, Gas Water Heater
- Laundry: Main Level
Features
- Attic, Breakfast Area, Built-in Features, Ceiling Fan(s), Chair Railings, Crown Molding, Entry Level Bedroom, Family Room Off Kitchen, Open Floorplan, Formal/Separate Dining Room, Eat-in Kitchen, Kitchen Island, Primary Bath(s), Recessed Lighting, Upgraded Countertops, Bathroom - Stall Shower, Walk-In Closet(s)
- Windows: Skylight(s), Window Treatments
- Has basement: No
- Number of fireplaces: 1
Interior area
- Total structure area: 1,758
- Total interior livable area: 1,758 sqft
- Finished area above ground: 1,758
- Finished area below ground: 0
Property
Parking
- Total spaces: 2
- Parking features: Garage Door Opener, Garage Faces Front, Attached
- Attached garage spaces: 2
Accessibility
- Accessibility features: No Stairs, Accessible Entrance, Grip-Accessible Features, Low Pile Carpeting
Features
- Levels: One
- Stories: 1
- Patio & porch: Porch, Enclosed, Screened
- Exterior features: Extensive Hardscape, Lighting, Sidewalks, Street Lights
- Pool features: Community
- Has view: Yes
- View description: Garden
Lot
- Size: 3,750 sqft
- Features: Backs - Open Common Area, Backs to Trees, Level
Details
- Additional structures: Above Grade, Below Grade
- Parcel number: 020175390091088
- Zoning: R10
- Special conditions: Standard
Construction
Type & style
- Home type: Townhouse
- Architectural style: Ranch/Rambler,Villa
- Property subtype: Townhouse
Materials
- Brick Front, Vinyl Siding
- Foundation: Slab
- Roof: Shingle
Condition
- New construction: No
- Year built: 1998
Details
- Builder name: NV Homes
Utilities & green energy
- Sewer: Public Sewer
- Water: Public
- Utilities for property: Cable Connected, Electricity Available, Natural Gas Available
Community & neighborhood
Security
- Security features: Smoke Detector(s), Fire Sprinkler System
Community
- Community features: Pool
Senior living
- Senior community: Yes
Location
- Region: Edgewater
- Subdivision: South River Colony
HOA & financial
HOA
- Has HOA: Yes
- HOA fee: $194 monthly
- Association name: SOUTH RIVER CONSERVANCY, INC
Other
Other facts
- Listing agreement: Exclusive Agency
- Ownership: Fee Simple
Price history
| Date | Event | Price |
|---|---|---|
| 3/24/2023 | Sold | $551,000+11.1%$313/sqft |
Source: | ||
| 3/23/2023 | Pending sale | $496,000$282/sqft |
Source: | ||
| 2/19/2023 | Contingent | $496,000$282/sqft |
Source: | ||
| 2/15/2023 | Listed for sale | $496,000+145.9%$282/sqft |
Source: | ||
| 5/7/1998 | Sold | $201,725$115/sqft |
Source: Public Record Report a problem | ||
Public tax history
| Year | Property taxes | Tax assessment |
|---|---|---|
| 2025 | -- | $418,067 +7.4% |
| 2024 | $4,261 +8.3% | $389,133 +8% |
| 2023 | $3,933 +5.7% | $360,200 +1.1% |
Find assessor info on the county website
Neighborhood: 21037
Nearby schools
GreatSchools rating
- 7/10Central Elementary SchoolGrades: K-5Distance: 0.6 mi
- 8/10Central Middle SchoolGrades: 6-8Distance: 1 mi
- 8/10South River High SchoolGrades: 9-12Distance: 0.8 mi
Schools provided by the listing agent
- Middle: Central
- High: South River
- District: Anne Arundel County Public Schools
Source: Bright MLS. This data may not be complete. We recommend contacting the local school district to confirm school assignments for this home.

Get pre-qualified for a loan
At Zillow Home Loans, we can pre-qualify you in as little as 5 minutes with no impact to your credit score.An equal housing lender. NMLS #10287.
