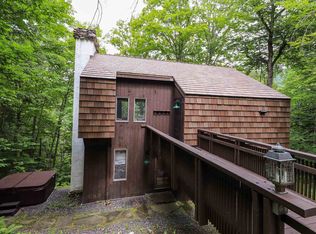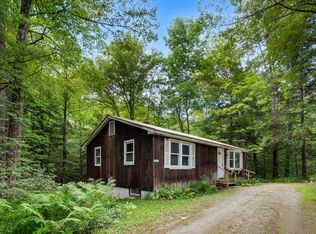Closed
Listed by:
Teresa DiNapoli,
Four Seasons Sotheby's Int'l Realty teresa.dinapoli@fourseasonssir.com
Bought with: Blue Slate Realty
$510,000
323 Crimson Hawk Road, Plymouth, VT 05056
3beds
1,542sqft
Single Family Residence
Built in 1988
1.02 Acres Lot
$522,300 Zestimate®
$331/sqft
$3,406 Estimated rent
Home value
$522,300
$423,000 - $648,000
$3,406/mo
Zestimate® history
Loading...
Owner options
Explore your selling options
What's special
Nestled in the trees between Okemo and Killington Mountain Resorts, this three-bedroom, three-bath, contemporary chalet offers the quintessential Vermont escape. The home's natural wood exterior and newer composite shake roof sit privately in a quiet one-acre setting. Inside, enjoy the warmth of a stone fireplace, three levels of living space, wood floors and updated tiled baths that add both charm and practicality. The open living space extends to the exterior deck ideal for summer dining, lounging, or stargazing. Below, you'll find two bedrooms and two bathrooms and access to the hot tub for a soak surrounded by ferns and trees after a day on the slopes or trails. On the lower third level, you'll find a bunk room and adjoining bedroom with its own private bathroom, perfect for the kids or guests. Whether you're drawn to nearby lakes for summer adventures or world-class skiing in the winter, this hillside hideaway puts you in the heart of the Okemo Valley.
Zillow last checked: 8 hours ago
Listing updated: October 06, 2025 at 09:07am
Listed by:
Teresa DiNapoli,
Four Seasons Sotheby's Int'l Realty teresa.dinapoli@fourseasonssir.com
Bought with:
Sera Hyjek
Blue Slate Realty
Source: PrimeMLS,MLS#: 5055860
Facts & features
Interior
Bedrooms & bathrooms
- Bedrooms: 3
- Bathrooms: 3
- Full bathrooms: 1
- 3/4 bathrooms: 2
Heating
- Electric, Zoned
Cooling
- None
Appliances
- Included: Dishwasher, Dryer, Microwave, Refrigerator, Washer, Electric Stove
Features
- Dining Area, Kitchen/Dining, Living/Dining, Primary BR w/ BA, Natural Woodwork
- Flooring: Carpet, Tile, Wood
- Windows: Drapes, Screens
- Basement: Finished,Interior Entry
- Number of fireplaces: 1
- Fireplace features: Fireplace Screens/Equip, Wood Burning, 1 Fireplace
- Furnished: Yes
Interior area
- Total structure area: 1,542
- Total interior livable area: 1,542 sqft
- Finished area above ground: 1,062
- Finished area below ground: 480
Property
Parking
- Parking features: Gravel
Features
- Levels: 3
- Stories: 3
- Exterior features: Deck, Shed
- Has spa: Yes
- Spa features: Heated
- Frontage length: Road frontage: 201
Lot
- Size: 1.02 Acres
- Features: Country Setting, Recreational, Ski Area, Trail/Near Trail, Walking Trails, Wooded, Mountain, Near Golf Course, Near Paths, Near Skiing, Rural
Details
- Parcel number: 48615310296
- Zoning description: residential
Construction
Type & style
- Home type: SingleFamily
- Architectural style: Chalet,Contemporary
- Property subtype: Single Family Residence
Materials
- Wood Frame
- Foundation: Concrete
- Roof: Shake
Condition
- New construction: No
- Year built: 1988
Utilities & green energy
- Electric: Circuit Breakers
- Sewer: Community
- Utilities for property: Cable Available, Phone Available
Community & neighborhood
Security
- Security features: Carbon Monoxide Detector(s), Smoke Detector(s)
Location
- Region: Plymouth
- Subdivision: Hawk Resort
HOA & financial
Other financial information
- Additional fee information: Fee: $548.33
Price history
| Date | Event | Price |
|---|---|---|
| 10/3/2025 | Sold | $510,000-3.8%$331/sqft |
Source: | ||
| 8/11/2025 | Listed for sale | $529,900+109.5%$344/sqft |
Source: | ||
| 8/24/2020 | Sold | $252,900+48.8%$164/sqft |
Source: Public Record Report a problem | ||
| 3/2/2014 | Sold | $170,000$110/sqft |
Source: Public Record Report a problem | ||
Public tax history
| Year | Property taxes | Tax assessment |
|---|---|---|
| 2024 | -- | $179,180 |
| 2023 | -- | $179,180 |
| 2022 | -- | $179,180 |
Find assessor info on the county website
Neighborhood: 05056
Nearby schools
GreatSchools rating
- 9/10Woodstock Senior Uhsd #4Grades: 7-12Distance: 11.6 mi
Schools provided by the listing agent
- Elementary: Woodstock Elementary School
- Middle: Woodstock Union Middle Sch
- High: Woodstock Senior UHSD #4
Source: PrimeMLS. This data may not be complete. We recommend contacting the local school district to confirm school assignments for this home.
Get pre-qualified for a loan
At Zillow Home Loans, we can pre-qualify you in as little as 5 minutes with no impact to your credit score.An equal housing lender. NMLS #10287.

