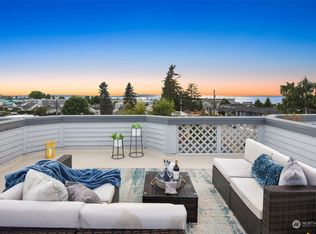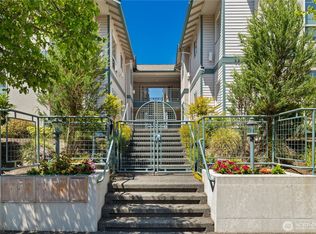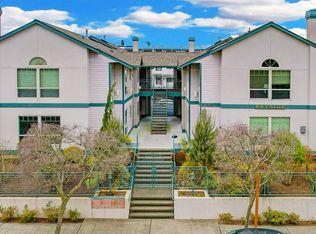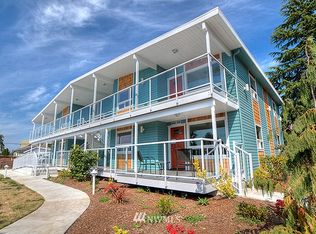Sold
Listed by:
Stephanie C. Hart,
Unlock Seattle Real Estate LLC,
Lyrica S. Hart,
Unlock Seattle Real Estate LLC
Bought with: RSVP Brokers ERA
$2,400,000
323 Daley Street, Edmonds, WA 98020
6beds
3,436sqft
Single Family Residence
Built in 2021
6,534 Square Feet Lot
$2,364,900 Zestimate®
$698/sqft
$5,898 Estimated rent
Home value
$2,364,900
$2.20M - $2.55M
$5,898/mo
Zestimate® history
Loading...
Owner options
Explore your selling options
What's special
Experience the very best Edmonds has to offer in this unbeatable location within walking distance to it all! This handsomely clad, high-quality home provides a versatile layout, including a rare attached (and fully-loaded) ADU apartment with separate outdoor entry. Impressive open concept floor plan with light-filled living space, an enviable chef's kitchen, sprawling primary suite, covered view deck, and additional bedroom on the main floor. The lower level (2 bed/1bath) has a bonus rec room with wet bar, refrigerator and laundry--ideal for separate living/guest accommodation. Other highlights include the two-car attached garage with EV charging, gorgeous outdoor living with entertainment patio and lovely landscaped surround. Welcome home!
Zillow last checked: 8 hours ago
Listing updated: July 07, 2025 at 04:02am
Listed by:
Stephanie C. Hart,
Unlock Seattle Real Estate LLC,
Lyrica S. Hart,
Unlock Seattle Real Estate LLC
Bought with:
Lisa L. Song, 6219
RSVP Brokers ERA
Source: NWMLS,MLS#: 2372771
Facts & features
Interior
Bedrooms & bathrooms
- Bedrooms: 6
- Bathrooms: 5
- Full bathrooms: 2
- 3/4 bathrooms: 2
- Main level bathrooms: 2
- Main level bedrooms: 2
Primary bedroom
- Level: Main
Bedroom
- Level: Lower
Bedroom
- Level: Lower
Bedroom
- Level: Lower
Bedroom
- Level: Main
Bathroom full
- Level: Lower
Bathroom full
- Level: Main
Bathroom three quarter
- Level: Lower
Bathroom three quarter
- Level: Main
Dining room
- Level: Main
Entry hall
- Level: Main
Kitchen with eating space
- Level: Main
Living room
- Level: Main
Rec room
- Level: Lower
Utility room
- Level: Main
Heating
- Fireplace, Ductless, Forced Air, Heat Pump, Electric, Natural Gas
Cooling
- Ductless, Forced Air, Heat Pump
Appliances
- Included: Dishwasher(s), Disposal, Dryer(s), Microwave(s), Refrigerator(s), See Remarks, Stove(s)/Range(s), Washer(s), Garbage Disposal, Water Heater: Tankless, Water Heater Location: Garage
Features
- Bath Off Primary, Dining Room, Walk-In Pantry
- Flooring: Ceramic Tile, Hardwood, Carpet
- Windows: Double Pane/Storm Window, Skylight(s)
- Basement: Finished
- Number of fireplaces: 1
- Fireplace features: Gas, Main Level: 1, Fireplace
Interior area
- Total structure area: 3,436
- Total interior livable area: 3,436 sqft
Property
Parking
- Total spaces: 2
- Parking features: Attached Garage, Off Street
- Attached garage spaces: 2
Features
- Levels: One
- Stories: 1
- Entry location: Main
- Patio & porch: Bath Off Primary, Ceramic Tile, Double Pane/Storm Window, Dining Room, Fireplace, Hot Tub/Spa, Skylight(s), Walk-In Pantry, Water Heater
- Has spa: Yes
- Spa features: Indoor
- Has view: Yes
- View description: Mountain(s), Sound, Territorial
- Has water view: Yes
- Water view: Sound
Lot
- Size: 6,534 sqft
- Features: Curbs, Paved, Sidewalk, Deck, Electric Car Charging, Gas Available, Hot Tub/Spa, Patio, Sprinkler System
- Topography: Level
Details
- Additional structures: ADU Beds: 1, ADU Baths: 1
- Parcel number: 00434211903301
- Special conditions: Standard
Construction
Type & style
- Home type: SingleFamily
- Architectural style: Contemporary
- Property subtype: Single Family Residence
Materials
- Cement Planked, Cement Plank
- Foundation: Poured Concrete, Slab
- Roof: Composition
Condition
- Year built: 2021
Utilities & green energy
- Electric: Company: PUD
- Sewer: Sewer Connected, Company: City of Edmonds
- Water: Public, Company: City of Edmonds
Community & neighborhood
Location
- Region: Edmonds
- Subdivision: Edmonds Bowl
Other
Other facts
- Listing terms: Cash Out,Conventional,FHA,VA Loan
- Cumulative days on market: 4 days
Price history
| Date | Event | Price |
|---|---|---|
| 6/6/2025 | Sold | $2,400,000+0.1%$698/sqft |
Source: | ||
| 5/11/2025 | Pending sale | $2,398,000$698/sqft |
Source: | ||
| 5/8/2025 | Listed for sale | $2,398,000+23%$698/sqft |
Source: | ||
| 10/20/2022 | Sold | $1,950,000-2.5%$568/sqft |
Source: | ||
| 9/17/2022 | Pending sale | $1,999,950$582/sqft |
Source: | ||
Public tax history
| Year | Property taxes | Tax assessment |
|---|---|---|
| 2024 | $11,814 +3.6% | $1,664,100 +3.8% |
| 2023 | $11,407 +11.7% | $1,603,200 +7.8% |
| 2022 | $10,215 +99.9% | $1,487,800 +143.1% |
Find assessor info on the county website
Neighborhood: 98020
Nearby schools
GreatSchools rating
- 6/10Edmonds Elementary SchoolGrades: K-6Distance: 0.7 mi
- 4/10College Place Middle SchoolGrades: 7-8Distance: 1.9 mi
- 7/10Edmonds Woodway High SchoolGrades: 9-12Distance: 1.9 mi



