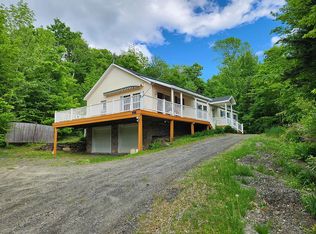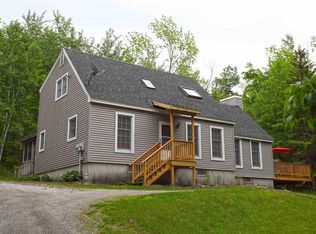Closed
Listed by:
Jacki J Murano,
Southern Vermont Realty Group 802-464-2585
Bought with: Deerfield Valley Real Estate
$351,000
323 Dover Road, Dover, VT 05356
3beds
1,620sqft
Ranch
Built in 2004
1 Acres Lot
$360,300 Zestimate®
$217/sqft
$2,731 Estimated rent
Home value
$360,300
$234,000 - $558,000
$2,731/mo
Zestimate® history
Loading...
Owner options
Explore your selling options
What's special
Well designed, one-floor living home with room for expansion offers an open layout, a spacious primary suite with full bath, double vanity, linen closet, and large walk-in closet. Two additional guest bedrooms, each with walk-in closets, and full guest bath. Formal dining that seamlessly flows into a cozy living room with a gas fireplace. The kitchen boasts an eat-in area, ample countertops, abundant cabinets, and a built-in desk/workstation. Outdoor living is a breeze with a covered front entry, a covered porch off the kitchen, and an open deck, perfect for relaxation or entertaining. The manageable yard provides plenty of space to enjoy the outdoors without overwhelming maintenance. Full walk-out basement is clean, open, and ready to be finished according to your needs and has 2 garage bays for direct entry. Additional features include ample parking, town sewer, whole house automatic generator, paved road and a location conveniently located close to Mount Snow and Haystack skiing, 20 minutes from Interstate 91 in Brattleboro. Dover Elementary is a mile away and a quick bus ride for pre-k through 6. Middle and high school students have full school choice. An excellent primary or vacation home floor plan and location!
Zillow last checked: 8 hours ago
Listing updated: October 30, 2024 at 02:40pm
Listed by:
Jacki J Murano,
Southern Vermont Realty Group 802-464-2585
Bought with:
Steve Goldfarb
Deerfield Valley Real Estate
Source: PrimeMLS,MLS#: 5010921
Facts & features
Interior
Bedrooms & bathrooms
- Bedrooms: 3
- Bathrooms: 2
- Full bathrooms: 2
Heating
- Propane, Forced Air
Cooling
- None
Features
- Basement: Full,Unfinished,Walkout,Walk-Out Access
Interior area
- Total structure area: 3,240
- Total interior livable area: 1,620 sqft
- Finished area above ground: 1,620
- Finished area below ground: 0
Property
Parking
- Total spaces: 2
- Parking features: Gravel
- Garage spaces: 2
Features
- Levels: Two
- Stories: 2
- Frontage length: Road frontage: 151
Lot
- Size: 1 Acres
- Features: Country Setting
Details
- Zoning description: Res
Construction
Type & style
- Home type: SingleFamily
- Architectural style: Ranch
- Property subtype: Ranch
Materials
- Wood Frame
- Foundation: Concrete
- Roof: Shingle
Condition
- New construction: No
- Year built: 2004
Utilities & green energy
- Electric: Circuit Breakers
- Sewer: Public Sewer
- Utilities for property: Phone, Cable
Community & neighborhood
Location
- Region: West Dover
Other
Other facts
- Road surface type: Paved
Price history
| Date | Event | Price |
|---|---|---|
| 10/29/2024 | Sold | $351,000-4.9%$217/sqft |
Source: | ||
| 8/22/2024 | Listed for sale | $369,000$228/sqft |
Source: | ||
Public tax history
Tax history is unavailable.
Neighborhood: 05356
Nearby schools
GreatSchools rating
- NAMarlboro Elementary SchoolGrades: PK-8Distance: 6.5 mi
- 5/10Twin Valley Middle High SchoolGrades: 6-12Distance: 10.2 mi
- NADover Elementary SchoolGrades: PK-6Distance: 0.4 mi
Schools provided by the listing agent
- Elementary: Dover Elementary School
- District: Windham Central
Source: PrimeMLS. This data may not be complete. We recommend contacting the local school district to confirm school assignments for this home.
Get pre-qualified for a loan
At Zillow Home Loans, we can pre-qualify you in as little as 5 minutes with no impact to your credit score.An equal housing lender. NMLS #10287.

