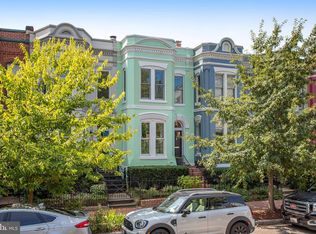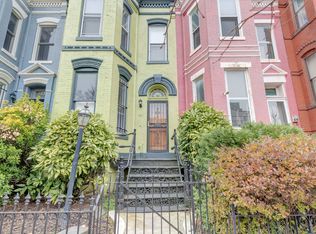Sold for $1,340,000
$1,340,000
323 F St NE, Washington, DC 20002
3beds
1,598sqft
Townhouse
Built in 1890
1,440 Square Feet Lot
$1,328,200 Zestimate®
$839/sqft
$4,587 Estimated rent
Home value
$1,328,200
$1.26M - $1.39M
$4,587/mo
Zestimate® history
Loading...
Owner options
Explore your selling options
What's special
Historic design melds with state-of-the-art amenities to create a new age of residential luxury at this stunning, exceptionally spacious three bedroom, two-and-a-half bath row home on Capitol Hill. Boasting gracious room sizes, high ceilings, and wood floors and stunning natural light throughout, this modern and inviting home has been fully renovated and is the ultimate in DC living. ------- The spacious living room has natural light streaming in from a bay window, enveloping the space in warmth and cheer. The living room is centered around a fully functional gas fireplace with floating shelves and boasts exposed brick walls adding character and style. ------ The soaring high ceilings throughout the home create an open and airy atmosphere, contributing to the overall sense of grandeur. The living room flows seamlessly into the formal dining room and kitchen, making it an ideal layout for entertaining and daily living. ------ The fully renovated kitchen is a delight - both stylish and functional while preserving details such as the original tin ceiling. With sharp white and navy shaker-style cabinetry, quartz countertops, wine storage, and a pantry cabinet, this kitchen also provides plenty of storage and space for both the home and gourmet chef. Stainless steel appliances (including a brand new Jenn-Air gas range) add a modern touch and make cooking a joy. Additionally, there is a convenient and stylish powder room on the main level for guests. ------ Out back, you'll find a secure off-street parking pad with space for two cars, ensuring you never have to worry about parking in the busy neighborhood. Adjacent to the parking pad is a spacious and well-landscaped patio with new pavers, creating a serene outdoor space perfect for relaxation and outdoor gatherings. ------ As you ascend to the upper level, a skylight in the hallway floods the space with natural light, creating a bright and welcoming atmosphere. The spacious primary suite is impressive, offering ample storage, including three closets, above-door storage, built-ins, a fireplace and sitting area, adding a touch of luxury to your private oasis. ------ The primary ensuite bathroom is a highlight -- filled with light from a skylight and featuring a frameless glass shower. The bathroom has also been fully renovated, boasting modern fixtures and finishes, providing a spa-like experience. ------- The home has two additional generous bedrooms on the upper level, each with its own unique features, including original details such as transom windows. The upper level also features a washer and dryer for added convenience. ------- Beauty here is not just skin deep. The home also has a new HVAC system and a relined chimney. ------- Its prime location is just blocks away from Union Station, the Capitol building, H Street Corridor, Eastern Market, as well as other amenities and attractions.
Zillow last checked: 8 hours ago
Listing updated: September 18, 2023 at 06:36am
Listed by:
Joseph Himali 202-669-4656,
RLAH @properties
Bought with:
Sheena Saydam, 638126
Keller Williams Capital Properties
Raquel Davis
Keller Williams Capital Properties
Source: Bright MLS,MLS#: DCDC2108986
Facts & features
Interior
Bedrooms & bathrooms
- Bedrooms: 3
- Bathrooms: 3
- Full bathrooms: 2
- 1/2 bathrooms: 1
- Main level bathrooms: 1
Basement
- Area: 0
Heating
- Hot Water, Radiator, Natural Gas
Cooling
- Central Air, Electric
Appliances
- Included: Microwave, Dishwasher, Disposal, Dryer, Oven/Range - Gas, Refrigerator, Stainless Steel Appliance(s), Washer, Washer/Dryer Stacked, Water Heater, Gas Water Heater
- Laundry: Dryer In Unit, Has Laundry, Upper Level, Washer In Unit
Features
- Built-in Features, Crown Molding, Formal/Separate Dining Room, Floor Plan - Traditional, Kitchen - Galley, Kitchen - Gourmet, Primary Bath(s), Recessed Lighting, Bathroom - Stall Shower, Upgraded Countertops, Bathroom - Tub Shower, Wainscotting, Pantry, 9'+ Ceilings, Dry Wall
- Flooring: Ceramic Tile, Hardwood, Wood, Marble
- Doors: Double Entry
- Windows: Bay/Bow, Double Hung, Transom, Skylight(s)
- Has basement: No
- Number of fireplaces: 2
- Fireplace features: Gas/Propane
Interior area
- Total structure area: 1,598
- Total interior livable area: 1,598 sqft
- Finished area above ground: 1,598
- Finished area below ground: 0
Property
Parking
- Total spaces: 2
- Parking features: Driveway, Parking Space Conveys, Private, Secured, Off Street
- Uncovered spaces: 2
Accessibility
- Accessibility features: None
Features
- Levels: Two
- Stories: 2
- Patio & porch: Patio
- Exterior features: Extensive Hardscape, Lighting, Sidewalks, Street Lights
- Pool features: None
- Fencing: Privacy,Back Yard,Wrought Iron
- Has view: Yes
- View description: Street
- Frontage type: Road Frontage
Lot
- Size: 1,440 sqft
- Dimensions: 90 x 16
- Features: Front Yard, Landscaped, Level, Premium, Rear Yard, Urban, Urban Land Not Rated
Details
- Additional structures: Above Grade, Below Grade
- Parcel number: 0779//0156
- Zoning: RF-1
- Special conditions: Standard
Construction
Type & style
- Home type: Townhouse
- Architectural style: Traditional
- Property subtype: Townhouse
Materials
- Brick
- Foundation: Crawl Space, Slab
Condition
- Excellent
- New construction: No
- Year built: 1890
Utilities & green energy
- Electric: 200+ Amp Service, Circuit Breakers
- Sewer: Public Sewer
- Water: Public
- Utilities for property: Cable Available, Electricity Available, Natural Gas Available, Phone Available, Sewer Available, Water Available, Broadband, Cable, DSL, Fiber Optic, LTE Internet Service
Community & neighborhood
Security
- Security features: Main Entrance Lock
Location
- Region: Washington
- Subdivision: Old City #1
Other
Other facts
- Listing agreement: Exclusive Right To Sell
- Listing terms: Cash,Conventional,FHA,VA Loan
- Ownership: Fee Simple
- Road surface type: Black Top, Paved
Price history
| Date | Event | Price |
|---|---|---|
| 9/15/2023 | Sold | $1,340,000+3.1%$839/sqft |
Source: | ||
| 8/28/2023 | Pending sale | $1,300,000$814/sqft |
Source: | ||
| 8/24/2023 | Listed for sale | $1,300,000+6.6%$814/sqft |
Source: | ||
| 5/29/2018 | Sold | $1,220,000+2.1%$763/sqft |
Source: Public Record Report a problem | ||
| 5/7/2018 | Pending sale | $1,195,000$748/sqft |
Source: TTR Sotheby's International Realty #DC10220875 Report a problem | ||
Public tax history
| Year | Property taxes | Tax assessment |
|---|---|---|
| 2025 | $10,934 +0.6% | $1,286,380 +0.6% |
| 2024 | $10,867 +8.9% | $1,278,510 +1.6% |
| 2023 | $9,984 +6.7% | $1,258,560 +6.4% |
Find assessor info on the county website
Neighborhood: Capitol Hill
Nearby schools
GreatSchools rating
- 7/10Ludlow-Taylor Elementary SchoolGrades: PK-5Distance: 0.2 mi
- 7/10Stuart-Hobson Middle SchoolGrades: 6-8Distance: 0.1 mi
- 2/10Eastern High SchoolGrades: 9-12Distance: 1.3 mi
Schools provided by the listing agent
- Elementary: Ludlow-taylor
- Middle: Stuart-hobson
- High: Dunbar Senior
- District: District Of Columbia Public Schools
Source: Bright MLS. This data may not be complete. We recommend contacting the local school district to confirm school assignments for this home.
Get a cash offer in 3 minutes
Find out how much your home could sell for in as little as 3 minutes with a no-obligation cash offer.
Estimated market value$1,328,200
Get a cash offer in 3 minutes
Find out how much your home could sell for in as little as 3 minutes with a no-obligation cash offer.
Estimated market value
$1,328,200

