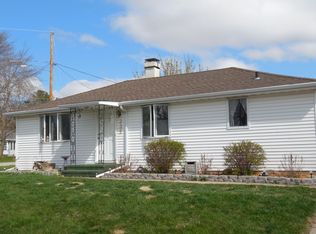Sold
$210,000
323 Front St, Pulaski, WI 54162
3beds
1,386sqft
Single Family Residence
Built in 1956
10,018.8 Square Feet Lot
$229,300 Zestimate®
$152/sqft
$1,712 Estimated rent
Home value
$229,300
$218,000 - $241,000
$1,712/mo
Zestimate® history
Loading...
Owner options
Explore your selling options
What's special
Charming brick home in the heart of Pulaski offering a blend of character and modern updates. Enjoy hardwood floors throughout much of the main level, a bright living area, and an inviting kitchen with refreshed finishes. Three bedrooms and 1.5 baths provide comfortable living space. The large backyard has room for outdoor gatherings, gardening, or room to expand your vision. Conveniently located near local amenities, this well-maintained home offers timeless appeal with practical updates buyers will appreciate.
Zillow last checked: 8 hours ago
Listing updated: 16 hours ago
Listed by:
Brook L Sikorski 920-590-1971,
Real Broker LLC
Bought with:
Adam Adler
Coldwell Banker Real Estate Group
Source: RANW,MLS#: 50318732
Facts & features
Interior
Bedrooms & bathrooms
- Bedrooms: 3
- Bathrooms: 1
- Full bathrooms: 1
Bedroom 1
- Level: Main
- Dimensions: 12X14
Bedroom 2
- Level: Main
- Dimensions: 12X11
Bedroom 3
- Level: Upper
- Dimensions: 16X12
Kitchen
- Level: Main
- Dimensions: 12X11
Living room
- Level: Main
- Dimensions: 16X12
Other
- Description: Loft
- Level: Main
- Dimensions: 8X10
Heating
- Forced Air
Cooling
- Forced Air, Central Air
Appliances
- Included: Dryer, Range, Refrigerator, Washer
Features
- Basement: Full
- Has fireplace: No
- Fireplace features: None
Interior area
- Total interior livable area: 1,386 sqft
- Finished area above ground: 1,386
- Finished area below ground: 0
Property
Parking
- Total spaces: 1
- Parking features: Detached
- Garage spaces: 1
Accessibility
- Accessibility features: 1st Floor Bedroom, 1st Floor Full Bath
Lot
- Size: 10,018 sqft
Details
- Parcel number: VP446
- Zoning: Residential
- Special conditions: Arms Length
Construction
Type & style
- Home type: SingleFamily
- Architectural style: Cape Cod
- Property subtype: Single Family Residence
Materials
- Brick
- Foundation: Poured Concrete
Condition
- New construction: No
- Year built: 1956
Utilities & green energy
- Sewer: Public Sewer
- Water: Public
Community & neighborhood
Location
- Region: Pulaski
Price history
| Date | Event | Price |
|---|---|---|
| 1/7/2026 | Pending sale | $224,900$162/sqft |
Source: RANW #50318732 Report a problem | ||
| 12/5/2025 | Contingent | $224,900$162/sqft |
Source: | ||
| 12/1/2025 | Listed for sale | $224,900+7.1%$162/sqft |
Source: | ||
| 3/10/2025 | Sold | $210,000+5%$152/sqft |
Source: RANW #50302304 Report a problem | ||
| 3/10/2025 | Pending sale | $200,000$144/sqft |
Source: | ||
Public tax history
| Year | Property taxes | Tax assessment |
|---|---|---|
| 2024 | $2,468 +2.5% | $141,600 |
| 2023 | $2,408 +11% | $141,600 +44.9% |
| 2022 | $2,170 +3.3% | $97,700 |
Find assessor info on the county website
Neighborhood: 54162
Nearby schools
GreatSchools rating
- 7/10Glenbrook Elementary SchoolGrades: PK-5Distance: 0.2 mi
- 7/10Pulaski Community Middle SchoolGrades: 6-8Distance: 0.7 mi
- 9/10Pulaski High SchoolGrades: 9-12Distance: 0.9 mi
Schools provided by the listing agent
- Elementary: Glenbrook
- Middle: Pulaski
- High: Pulaski
Source: RANW. This data may not be complete. We recommend contacting the local school district to confirm school assignments for this home.

Get pre-qualified for a loan
At Zillow Home Loans, we can pre-qualify you in as little as 5 minutes with no impact to your credit score.An equal housing lender. NMLS #10287.
