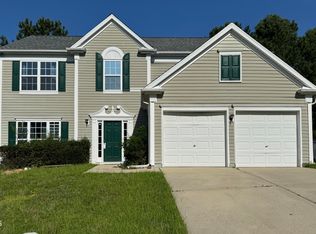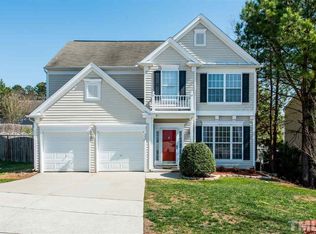ACCEPTING BACK UP OFFERS. Contingent sale. Gorgeous ranch home in Apex! Amazing, updated kitchen with open floor plan and bonus room over garage. Convenient to highways and Apex Nature Park. Fenced backyard is ready for play, privacy or pups. Located near community pool. New roof installed in 2017.
This property is off market, which means it's not currently listed for sale or rent on Zillow. This may be different from what's available on other websites or public sources.

