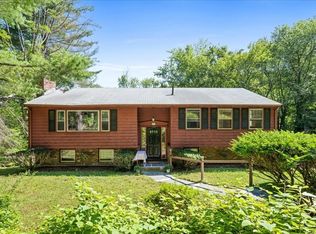This Fabulous 3 bedroom Cape style home is light, bright, & beautiful! Updates & Improvements Include: State of the Art Geo thermal heating/cooling systems, green energy efficient insulation, new 30 year architectural shingle roof, gorgeous hardwood floors, and new composite front porch & back deck. Featuring a formal living & dining room, a large open eat-in kitchen w/granite, beautiful cabinetry and updated appliances. A cozy fireplace family room with recessed lighting and direct access to the back deck and recently totally rebuilt screened porch; perfect for entertaining! Finishing the 1st floor is the mud room, pantry & a 1/2 bath. Head upstairs to the master suite with spa-like ensuite bathroom, oversized walk-in closet/dressing room and access to a terrific bonus room/home office. Two additional bedrooms, a full bathroom, and laundry complete the 2nd level. All kinds of potential for expansion in the "walkout" lower level. Top A/B schools & close to commuter rail & major routes!
This property is off market, which means it's not currently listed for sale or rent on Zillow. This may be different from what's available on other websites or public sources.
