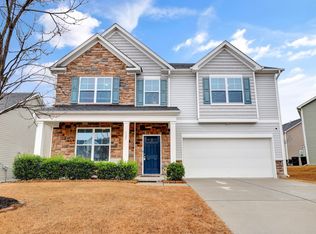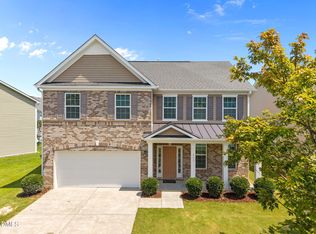Great Floor Plan that the whole Family will love..Open Entertaining Kitchen. Cozy Family Room with Fireplace. Formal Dining Room. Living Room area that you can turn into your own office room. Upstairs you will find a Loft Area for any way that you choose to use it..Two Spacious bedrooms on left side of upstairs with the Spacious Master Bedroom on the right. Master BR includes trey ceilings. Spacious Master Bathroom with garden tub and separate shower. Swimming Pool Community.
This property is off market, which means it's not currently listed for sale or rent on Zillow. This may be different from what's available on other websites or public sources.

