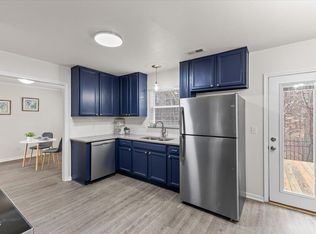Nestled in a quiet setting with your backyard facing treed common area! A rare find in any subdivision! Amenity rich golf community in striking distance of DTR! Light filled and open floor plan! Large kitchen with 42" maple cabinets, pantry & raised bar for extra seating. Tile flooring into the dining area with bay window to take advantage of the view! Dramatic master with vaulted ceiling, display shelf, walk in closet, corner soaking tub, separate shower! Loft/bonus + good size guest rooms! New roof!
This property is off market, which means it's not currently listed for sale or rent on Zillow. This may be different from what's available on other websites or public sources.
