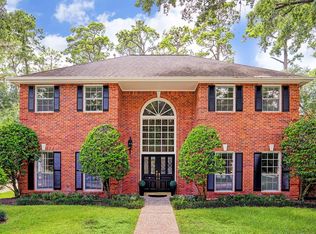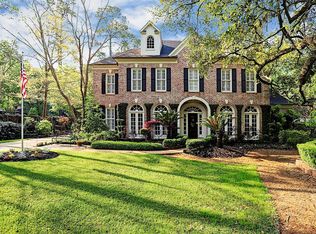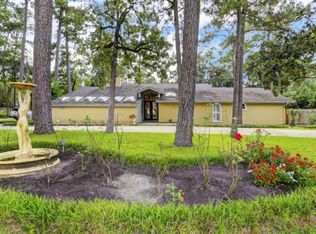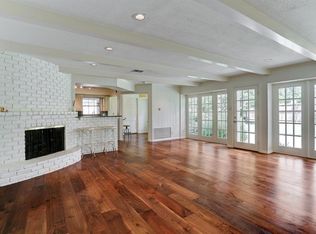Fabulous contemporary by architect Joel Brand. Large formals, family room open to kitchen, sunroom and loft/study. Master and 2nd bedroom down. High ceilings. Saltillo tile floors. 20,000 sq. ft. lot (per HCAD) with large flagstone terraces. 4th bedroom could be gamerooom. Featured by The Houston Chronicle.
This property is off market, which means it's not currently listed for sale or rent on Zillow. This may be different from what's available on other websites or public sources.



