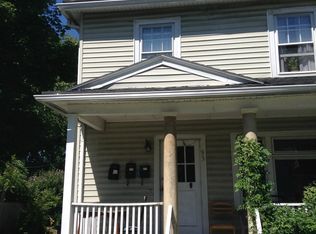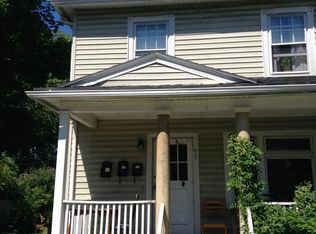Closed
$291,500
323 Linden St, Rochester, NY 14620
4beds
1,574sqft
Single Family Residence
Built in 1890
3,920.4 Square Feet Lot
$308,000 Zestimate®
$185/sqft
$2,353 Estimated rent
Maximize your home sale
Get more eyes on your listing so you can sell faster and for more.
Home value
$308,000
$286,000 - $330,000
$2,353/mo
Zestimate® history
Loading...
Owner options
Explore your selling options
What's special
Welcome to 323 Linden St! This 4 bed/1.5 bath colonial home is located in the historic South Wedge neighborhood of Rochester. Inside, you’ll find a large foyer opens to a bright, spacious living room with crown molding & original hardwood floors. From there step into another large living space and dining room perfect for entertaining guests. The kitchen has updated cabinetry and includes all appliances. Off the kitchen you will find the first-floor half bath. Second floor features 4 generously sized bedrooms and a full bath. Relax on the covered front porch w/ceiling fan on those warm summer days. Other features include vinyl windows throughout, H/E furnace (2010), AC (2010), new H20 Tank (2023), updated 100-amp service, a private backyard with shed, & Greenlight Internet. Walking distance to Highland hospital and Highland Park. Also, just steps away from your favorite restaurants & shops the South Wedge has to offer! Don’t miss this one! Open house 4/13 11 am-1 pm. Delayed negotiations 4/16 at 12 pm.
Zillow last checked: 8 hours ago
Listing updated: May 24, 2024 at 12:14pm
Listed by:
John Bruno 585-362-6810,
Tru Agent Real Estate
Bought with:
Roxanne S. Stavropoulos, 10301207687
RE/MAX Plus
Source: NYSAMLSs,MLS#: R1525464 Originating MLS: Rochester
Originating MLS: Rochester
Facts & features
Interior
Bedrooms & bathrooms
- Bedrooms: 4
- Bathrooms: 2
- Full bathrooms: 1
- 1/2 bathrooms: 1
- Main level bathrooms: 1
Bedroom 1
- Level: Second
- Dimensions: 11 x 10
Bedroom 1
- Level: Second
- Dimensions: 11.00 x 10.00
Bedroom 2
- Level: Second
- Dimensions: 10 x 10
Bedroom 2
- Level: Second
- Dimensions: 10.00 x 10.00
Bedroom 3
- Level: Second
- Dimensions: 13 x 11
Bedroom 3
- Level: Second
- Dimensions: 13.00 x 11.00
Bedroom 4
- Level: Second
- Dimensions: 11 x 11
Bedroom 4
- Level: Second
- Dimensions: 11.00 x 11.00
Dining room
- Level: First
- Dimensions: 14 x 11
Dining room
- Level: First
- Dimensions: 14.00 x 11.00
Family room
- Level: First
- Dimensions: 14 x 12
Family room
- Level: First
- Dimensions: 14.00 x 12.00
Kitchen
- Level: First
- Dimensions: 11 x 10
Kitchen
- Level: First
- Dimensions: 11.00 x 10.00
Living room
- Level: First
- Dimensions: 13 x 11
Living room
- Level: First
- Dimensions: 13.00 x 11.00
Heating
- Gas, Forced Air
Cooling
- Central Air
Appliances
- Included: Dryer, Dishwasher, Disposal, Gas Oven, Gas Range, Gas Water Heater, Microwave, Refrigerator, Washer
- Laundry: In Basement
Features
- Ceiling Fan(s), Dining Area, Separate/Formal Dining Room, Entrance Foyer, Eat-in Kitchen, Separate/Formal Living Room, Storage
- Flooring: Carpet, Hardwood, Laminate, Tile, Varies
- Windows: Thermal Windows
- Basement: Full,Sump Pump
- Has fireplace: No
Interior area
- Total structure area: 1,574
- Total interior livable area: 1,574 sqft
Property
Parking
- Parking features: No Garage
Features
- Patio & porch: Open, Porch
- Exterior features: Blacktop Driveway, Fence
- Fencing: Partial
Lot
- Size: 3,920 sqft
- Dimensions: 35 x 112
- Features: Near Public Transit, Rectangular, Rectangular Lot, Residential Lot
Details
- Additional structures: Shed(s), Storage
- Parcel number: 26140012180000010050000000
- Special conditions: Standard
Construction
Type & style
- Home type: SingleFamily
- Architectural style: Colonial,Two Story
- Property subtype: Single Family Residence
Materials
- Aluminum Siding, Steel Siding, Copper Plumbing
- Foundation: Stone
- Roof: Asphalt,Shingle
Condition
- Resale
- Year built: 1890
Utilities & green energy
- Electric: Circuit Breakers
- Sewer: Connected
- Water: Connected, Public
- Utilities for property: Cable Available, High Speed Internet Available, Sewer Connected, Water Connected
Community & neighborhood
Location
- Region: Rochester
- Subdivision: Gregory
Other
Other facts
- Listing terms: Cash,Conventional,FHA,VA Loan
Price history
| Date | Event | Price |
|---|---|---|
| 5/24/2024 | Sold | $291,500+38.9%$185/sqft |
Source: | ||
| 4/17/2024 | Pending sale | $209,900$133/sqft |
Source: | ||
| 4/10/2024 | Listed for sale | $209,900+28%$133/sqft |
Source: | ||
| 9/23/2019 | Sold | $164,000+5.9%$104/sqft |
Source: | ||
| 8/8/2019 | Pending sale | $154,900$98/sqft |
Source: RE/MAX Realty Group #R1212493 Report a problem | ||
Public tax history
| Year | Property taxes | Tax assessment |
|---|---|---|
| 2024 | -- | $231,300 +35.1% |
| 2023 | -- | $171,200 |
| 2022 | -- | $171,200 |
Find assessor info on the county website
Neighborhood: Ellwanger-Barry
Nearby schools
GreatSchools rating
- 2/10Anna Murray-Douglass AcademyGrades: PK-8Distance: 0.3 mi
- 1/10James Monroe High SchoolGrades: 9-12Distance: 0.7 mi
- 2/10School Without WallsGrades: 9-12Distance: 0.7 mi
Schools provided by the listing agent
- District: Rochester
Source: NYSAMLSs. This data may not be complete. We recommend contacting the local school district to confirm school assignments for this home.

