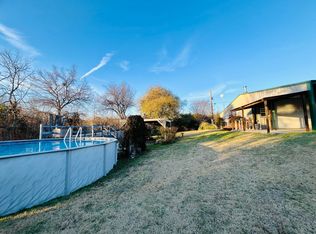Sold
Price Unknown
323 Little Cat Track Rd, Weatherford, TX 76085
4beds
2,571sqft
Single Family Residence
Built in 1988
5 Acres Lot
$608,700 Zestimate®
$--/sqft
$3,526 Estimated rent
Home value
$608,700
$572,000 - $645,000
$3,526/mo
Zestimate® history
Loading...
Owner options
Explore your selling options
What's special
Pure country! Rustic 4 bedroom log home featuring full log construction. Large covered porch & patio just perfect for sitting back and enjoying the peaceful countryside. Gorgeous views. Large diving pool with waterfall feature. Engineered wood flooring through part of the house. Primary bedroom and one secondary bedroom down. Primary bathroom has granite countertop, glassed in shower, dual sinks, and vintage wood soaking tub. 2 bedrooms up, one of which has a loft. Large game room upstairs. Lovely bay window in the dining room overlooking the pool. Granite countertops. Free standing wood burning fireplace with blower fan. perimeter fenced. Stately stone columns flank the entry gate. Goldfish pond. 3 vehicle carport. 22x20 shop with electric & water outside the door. 15x15 shop with electric & full bath and greenhouse on one side. 2 stall corral. You will find so many delightful and unique features in this one of a kind home!
Zillow last checked: 8 hours ago
Listing updated: October 12, 2023 at 02:55pm
Listed by:
Marsha Hardin 0441568 817-444-5330,
Marsha Hardin Real Estate LLC 817-444-5330
Bought with:
Cooper Collins
Cooper Collins Realty
Source: NTREIS,MLS#: 20349732
Facts & features
Interior
Bedrooms & bathrooms
- Bedrooms: 4
- Bathrooms: 2
- Full bathrooms: 2
Primary bedroom
- Features: Dual Sinks, Granite Counters, Garden Tub/Roman Tub, Split Bedrooms, Separate Shower
- Level: First
- Dimensions: 17 x 15
Bedroom
- Level: First
- Dimensions: 13 x 11
Bedroom
- Level: Second
- Dimensions: 14 x 13
Bedroom
- Level: Second
- Dimensions: 13 x 12
Dining room
- Level: First
- Dimensions: 15 x 14
Game room
- Level: Second
- Dimensions: 23 x 13
Kitchen
- Features: Breakfast Bar, Built-in Features, Granite Counters, Pantry
- Level: First
- Dimensions: 13 x 11
Living room
- Features: Fireplace
- Level: First
- Dimensions: 15 x 15
Utility room
- Features: Utility Room
- Level: First
- Dimensions: 11 x 6
Heating
- Central, Electric
Cooling
- Central Air, Electric
Appliances
- Included: Dishwasher, Electric Range, Disposal, Microwave, Refrigerator
- Laundry: Washer Hookup, Electric Dryer Hookup, Laundry in Utility Room
Features
- Granite Counters, High Speed Internet, Natural Woodwork
- Flooring: Carpet, Concrete, Ceramic Tile, Wood
- Windows: Bay Window(s), Window Coverings
- Has basement: No
- Number of fireplaces: 1
- Fireplace features: Blower Fan, Free Standing, Wood Burning Stove
Interior area
- Total interior livable area: 2,571 sqft
Property
Parking
- Total spaces: 3
- Parking features: Carport
- Carport spaces: 3
Features
- Levels: Two
- Stories: 2
- Patio & porch: Front Porch, Patio, Covered
- Exterior features: Storage
- Pool features: Diving Board, In Ground, Pool, Waterfall
- Fencing: Barbed Wire,Fenced,Pipe,Wire
Lot
- Size: 5 Acres
- Features: Acreage, Back Yard, Lawn, Landscaped, Pasture, Many Trees, Sprinkler System
Details
- Additional structures: Greenhouse, Storage, Workshop
- Parcel number: R000006760
Construction
Type & style
- Home type: SingleFamily
- Architectural style: Log Home
- Property subtype: Single Family Residence
Materials
- Log, Rock, Stone
- Foundation: Slab
- Roof: Metal
Condition
- Year built: 1988
Utilities & green energy
- Sewer: Aerobic Septic
- Water: Well
- Utilities for property: Septic Available, Water Available
Community & neighborhood
Security
- Security features: Smoke Detector(s)
Location
- Region: Weatherford
- Subdivision: Diamond G Estates
Other
Other facts
- Listing terms: Cash,Conventional,FHA,VA Loan
Price history
| Date | Event | Price |
|---|---|---|
| 10/12/2023 | Sold | -- |
Source: NTREIS #20349732 Report a problem | ||
| 9/28/2023 | Pending sale | $649,000$252/sqft |
Source: NTREIS #20349732 Report a problem | ||
| 9/20/2023 | Contingent | $649,000$252/sqft |
Source: NTREIS #20349732 Report a problem | ||
| 9/4/2023 | Price change | $649,000-5.9%$252/sqft |
Source: NTREIS #20349732 Report a problem | ||
| 6/28/2023 | Price change | $690,000-4.2%$268/sqft |
Source: NTREIS #20349732 Report a problem | ||
Public tax history
| Year | Property taxes | Tax assessment |
|---|---|---|
| 2025 | $3,348 -0.7% | $582,350 +2.7% |
| 2024 | $3,373 +82.7% | $567,040 +7.6% |
| 2023 | $1,846 -2.8% | $527,160 +65.2% |
Find assessor info on the county website
Neighborhood: 76085
Nearby schools
GreatSchools rating
- 9/10Silver Creek Elementary SchoolGrades: K-4Distance: 3.4 mi
- 6/10Azle High SchoolGrades: 9-12Distance: 7.2 mi
Schools provided by the listing agent
- Elementary: Cross Timbers
- High: Azle
- District: Azle ISD
Source: NTREIS. This data may not be complete. We recommend contacting the local school district to confirm school assignments for this home.
Get a cash offer in 3 minutes
Find out how much your home could sell for in as little as 3 minutes with a no-obligation cash offer.
Estimated market value$608,700
Get a cash offer in 3 minutes
Find out how much your home could sell for in as little as 3 minutes with a no-obligation cash offer.
Estimated market value
$608,700
