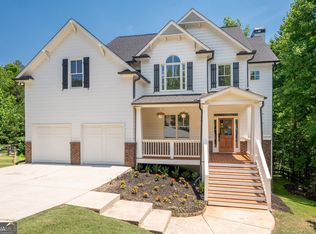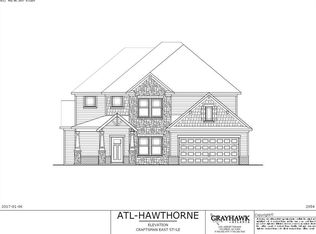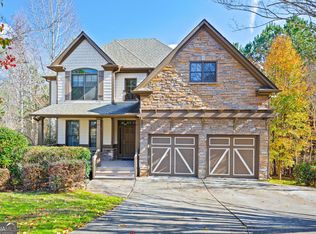Closed
$525,000
323 Maple View Ct, Dallas, GA 30157
4beds
3,914sqft
Single Family Residence
Built in 2020
0.62 Acres Lot
$533,800 Zestimate®
$134/sqft
$2,467 Estimated rent
Home value
$533,800
$480,000 - $598,000
$2,467/mo
Zestimate® history
Loading...
Owner options
Explore your selling options
What's special
Welcome to this exceptional Craftsman home, meticulously built in 2020 and completed in 2021 offering a harmonious blend of contemporary elegance and timeless craftsmanship. This exquisite residence boasts 4 bedrooms and 4 full baths, providing ample space and luxury living.Step inside to discover the inviting main level, where a spacious family room awaits, complete with a cozy fireplace that sets the perfect ambiance for gatherings. The chef's kitchen is a chef's delight, featuring granite countertops, stainless steel Energy Star appliances, and a walk-in pantry that ensures ample storage. Adjacent to the kitchen is the bright breakfast room, framed by large windows that bathe the space in natural light. The main level also includes a guest bedroom and a full bath, offering convenience and privacy. Upstairs, a versatile media/loft area provides an ideal space for entertainment or relaxation. The upper level further showcases a total of 3 bedrooms, including the expansive primary suite boasting a trey ceiling, his and her closets, and a luxurious primary bath with a separate tub and shower.The finished basement extends the living space with a potential 5th bedroom, a spacious game area, a gym, and an additional family room, perfect for entertaining!Outside, the fenced-in backyard is a private oasis with a fire pit, ideal for evening gatherings, and picturesque wooded views, creating a serene setting backing up to Army Corp of Engineers property.
Zillow last checked: 8 hours ago
Listing updated: October 07, 2024 at 10:58am
Listed by:
Nicole Varchetti 404-483-2146,
1 Look Real Estate
Bought with:
Mitzi Johnson, 437746
Atlanta Communities
Source: GAMLS,MLS#: 10343906
Facts & features
Interior
Bedrooms & bathrooms
- Bedrooms: 4
- Bathrooms: 4
- Full bathrooms: 4
- Main level bathrooms: 1
- Main level bedrooms: 1
Dining room
- Features: Seats 12+, Separate Room
Kitchen
- Features: Breakfast Area, Kitchen Island, Pantry, Walk-in Pantry
Heating
- Central, Forced Air, Natural Gas
Cooling
- Central Air, Electric, Whole House Fan
Appliances
- Included: Dishwasher, Disposal, Gas Water Heater, Microwave, Refrigerator
- Laundry: Common Area
Features
- High Ceilings, In-Law Floorplan, Rear Stairs, Split Bedroom Plan, Vaulted Ceiling(s)
- Flooring: Carpet
- Windows: Double Pane Windows
- Basement: Bath Finished,Daylight,Finished,Full,Interior Entry
- Attic: Pull Down Stairs
- Number of fireplaces: 1
- Fireplace features: Factory Built, Family Room, Gas Log, Gas Starter
- Common walls with other units/homes: No Common Walls
Interior area
- Total structure area: 3,914
- Total interior livable area: 3,914 sqft
- Finished area above ground: 2,583
- Finished area below ground: 1,331
Property
Parking
- Parking features: Attached, Garage, Garage Door Opener, Kitchen Level
- Has attached garage: Yes
Features
- Levels: Two
- Stories: 2
- Patio & porch: Deck, Porch
- Fencing: Back Yard,Fenced,Wood
- Waterfront features: No Dock Or Boathouse
- Body of water: None
Lot
- Size: 0.62 Acres
- Features: Cul-De-Sac
- Residential vegetation: Grassed, Partially Wooded
Details
- Parcel number: 69659
Construction
Type & style
- Home type: SingleFamily
- Architectural style: Craftsman
- Property subtype: Single Family Residence
Materials
- Concrete, Stone
- Foundation: Block
- Roof: Composition
Condition
- Resale
- New construction: No
- Year built: 2020
Utilities & green energy
- Sewer: Public Sewer
- Water: Public
- Utilities for property: Cable Available, Phone Available
Green energy
- Green verification: ENERGY STAR Certified Homes
- Energy efficient items: Appliances, Insulation, Thermostat
Community & neighborhood
Security
- Security features: Carbon Monoxide Detector(s), Smoke Detector(s)
Community
- Community features: Playground, Pool, Sidewalks
Location
- Region: Dallas
- Subdivision: Timberlands
HOA & financial
HOA
- Has HOA: Yes
- HOA fee: $441 annually
- Services included: Swimming, Tennis
Other
Other facts
- Listing agreement: Exclusive Right To Sell
- Listing terms: Cash,Conventional,FHA,VA Loan
Price history
| Date | Event | Price |
|---|---|---|
| 9/30/2024 | Sold | $525,000$134/sqft |
Source: | ||
| 8/28/2024 | Pending sale | $525,000$134/sqft |
Source: | ||
| 8/6/2024 | Price change | $525,000-1.9%$134/sqft |
Source: | ||
| 7/23/2024 | Listed for sale | $535,000+44.6%$137/sqft |
Source: | ||
| 4/30/2021 | Sold | $370,000+1.9%$95/sqft |
Source: | ||
Public tax history
| Year | Property taxes | Tax assessment |
|---|---|---|
| 2025 | $5,364 -3.1% | $218,896 -1.1% |
| 2024 | $5,536 -1.1% | $221,248 +1.9% |
| 2023 | $5,596 +31.8% | $217,168 +22.6% |
Find assessor info on the county website
Neighborhood: 30157
Nearby schools
GreatSchools rating
- 6/10Roland W. Russom Elementary SchoolGrades: PK-5Distance: 2.7 mi
- 6/10East Paulding Middle SchoolGrades: 6-8Distance: 3.4 mi
- 7/10North Paulding High SchoolGrades: 9-12Distance: 6.7 mi
Schools provided by the listing agent
- Elementary: Russom
- Middle: East Paulding
- High: North Paulding
Source: GAMLS. This data may not be complete. We recommend contacting the local school district to confirm school assignments for this home.
Get a cash offer in 3 minutes
Find out how much your home could sell for in as little as 3 minutes with a no-obligation cash offer.
Estimated market value
$533,800


