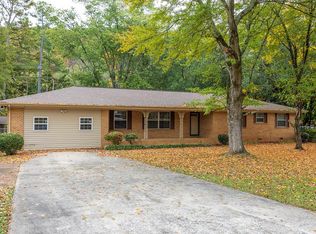Nice 5 bedroom home with master on main. 3 full baths and powder room. 2 dens and formal living room or could be office. Formal separate dining and eat in kitchen. Granite countertops and lovely screened porch and front porch.2 car garage and wonderful carport. Great yard for children. Huge amount of room for the price! Location location location!
This property is off market, which means it's not currently listed for sale or rent on Zillow. This may be different from what's available on other websites or public sources.

