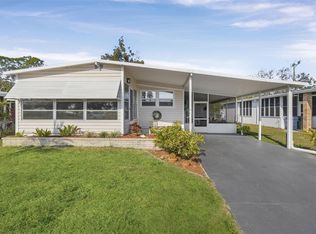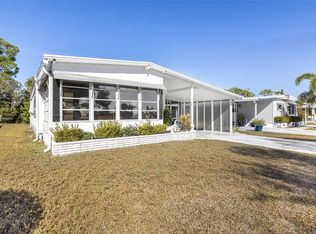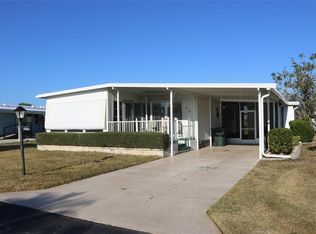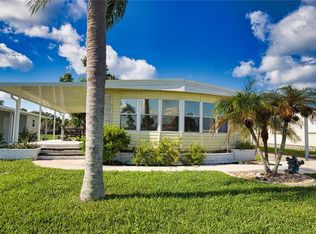323 Robalo, North Port, FL 34287
What's special
- 856 days |
- 94 |
- 3 |
Zillow last checked: 8 hours ago
Listing updated: February 09, 2026 at 07:33am
Tammie Schroder 941-429-9300,
LA CASA REAL ESTATE INC. 941-429-9300

Facts & features
Interior
Bedrooms & bathrooms
- Bedrooms: 2
- Bathrooms: 2
- Full bathrooms: 2
Primary bedroom
- Level: First
Bedroom 2
- Level: First
Primary bathroom
- Level: First
Bathroom 2
- Level: First
Dining room
- Level: First
Kitchen
- Level: First
Living room
- Level: First
Heating
- Central
Cooling
- Central Air
Appliances
- Included: Dishwasher, Disposal, Dryer, Range, Range Hood, Refrigerator, Washer
Features
- Ceiling Fan(s), Kitchen/Family Room Combo, Living Room/Dining Room Combo, Primary Bedroom Main Floor, Solid Wood Cabinets
- Flooring: Carpet, Laminate, Tile
- Doors: Sliding Doors
- Windows: Window Treatments
- Has fireplace: No
Interior area
- Total structure area: 1,256
- Total interior livable area: 1,056 sqft
Video & virtual tour
Property
Parking
- Total spaces: 2
- Parking features: Carport
- Carport spaces: 2
Features
- Levels: One
- Stories: 1
- Exterior features: Awning(s), Lighting, Private Mailbox, Rain Gutters, Storage
- Waterfront features: Brackish Canal Access
Lot
- Size: 5,230 Square Feet
Details
- Parcel number: 0791061194
- Zoning: RMH
- Special conditions: None
Construction
Type & style
- Home type: MobileManufactured
- Property subtype: Manufactured Home, Single Family Residence
Materials
- Metal Siding
- Foundation: Crawlspace
- Roof: Membrane
Condition
- New construction: No
- Year built: 1979
Utilities & green energy
- Sewer: Public Sewer
- Water: Public
- Utilities for property: Cable Available
Community & HOA
Community
- Features: Clubhouse, Fitness Center, Gated Community - Guard, Golf Carts OK, Irrigation-Reclaimed Water, Pool, Special Community Restrictions, Tennis Court(s)
- Senior community: Yes
- Subdivision: LA CASA MHP CO-OP
HOA
- Has HOA: Yes
- Amenities included: Clubhouse, Fitness Center, Gated, Laundry, Pickleball Court(s), Pool, Recreation Facilities, Shuffleboard Court, Spa/Hot Tub, Storage, Tennis Court(s)
- Services included: 24-Hour Guard, Common Area Taxes, Community Pool, Maintenance Grounds, Manager, Pool Maintenance, Private Road, Recreational Facilities
- HOA fee: $191 monthly
- HOA name: La Casa / Linda Krout
- HOA phone: 941-429-9300
- Pet fee: $0 monthly
Location
- Region: North Port
Financial & listing details
- Price per square foot: $109/sqft
- Tax assessed value: $110,400
- Annual tax amount: $1,959
- Date on market: 10/25/2023
- Cumulative days on market: 855 days
- Listing terms: Cash,Conventional
- Ownership: Co-op
- Total actual rent: 0
- Road surface type: Asphalt
- Body type: Double Wide
(941) 429-9300
By pressing Contact Agent, you agree that the real estate professional identified above may call/text you about your search, which may involve use of automated means and pre-recorded/artificial voices. You don't need to consent as a condition of buying any property, goods, or services. Message/data rates may apply. You also agree to our Terms of Use. Zillow does not endorse any real estate professionals. We may share information about your recent and future site activity with your agent to help them understand what you're looking for in a home.
Estimated market value
Not available
Estimated sales range
Not available
Not available
Price history
Price history
| Date | Event | Price |
|---|---|---|
| 2/9/2026 | Pending sale | $115,000$109/sqft |
Source: | ||
| 1/23/2026 | Price change | $115,000-8%$109/sqft |
Source: | ||
| 9/2/2025 | Price change | $125,000-7.4%$118/sqft |
Source: | ||
| 3/5/2025 | Price change | $135,000-4.9%$128/sqft |
Source: | ||
| 1/2/2025 | Price change | $142,000-13.9%$134/sqft |
Source: | ||
| 11/1/2024 | Listed for sale | $165,000$156/sqft |
Source: | ||
| 9/27/2024 | Listing removed | $165,000$156/sqft |
Source: | ||
| 3/12/2024 | Price change | $165,000-8.3%$156/sqft |
Source: | ||
| 2/20/2024 | Price change | $179,900-5.3%$170/sqft |
Source: | ||
| 10/25/2023 | Listed for sale | $189,900+120.8%$180/sqft |
Source: | ||
| 7/6/2009 | Sold | $86,000$81/sqft |
Source: Agent Provided Report a problem | ||
Public tax history
Public tax history
| Year | Property taxes | Tax assessment |
|---|---|---|
| 2025 | -- | $110,400 -5.1% |
| 2024 | $1,869 +31% | $116,300 +38.8% |
| 2023 | $1,427 -27.2% | $83,800 -23.4% |
| 2022 | $1,959 +25.8% | $109,450 +10% |
| 2021 | $1,557 -0.4% | $99,500 +0.4% |
| 2020 | $1,564 +0.5% | $99,100 +4.9% |
| 2019 | $1,555 | $94,504 -13.7% |
| 2018 | $1,555 +3% | $109,500 +60.2% |
| 2017 | $1,510 +47.1% | $68,365 -5.3% |
| 2016 | $1,026 -11.1% | $72,200 +27.8% |
| 2015 | $1,154 +16.3% | $56,500 +13.9% |
| 2014 | $993 +4.7% | $49,600 |
| 2013 | $948 -1.8% | $49,600 -3.5% |
| 2012 | $965 -1.1% | $51,400 -3.2% |
| 2011 | $976 -5.8% | $53,100 -5.2% |
| 2010 | $1,036 -4.6% | $56,000 -2.4% |
| 2009 | $1,086 | $57,400 -10.9% |
| 2008 | $1,086 -21.5% | $64,400 -26.4% |
| 2007 | $1,383 | $87,500 +36.3% |
| 2006 | -- | $64,200 +54.3% |
| 2005 | -- | $41,600 +33.3% |
| 2004 | $663 +16.5% | $31,200 +30% |
| 2003 | $569 +6.8% | $24,000 +20% |
| 2002 | $533 +4.4% | $20,000 |
| 2001 | $510 -2.4% | $20,000 |
| 2000 | $523 | $20,000 |
Find assessor info on the county website
BuyAbility℠ payment
Climate risks
Neighborhood: Warm Mineral Springs
Nearby schools
GreatSchools rating
- 4/10Glenallen Elementary SchoolGrades: PK-5Distance: 3 mi
- 8/10Heron Creek Middle SchoolGrades: 6-8Distance: 3.1 mi
- 3/10North Port High SchoolGrades: PK,9-12Distance: 3.5 mi




