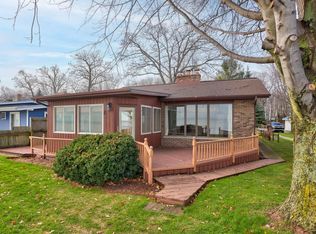Sold for $540,000
$540,000
323 S Linwood Beach Rd, Linwood, MI 48634
2beds
2,286sqft
Single Family Residence
Built in 1967
9,583.2 Square Feet Lot
$485,300 Zestimate®
$236/sqft
$1,459 Estimated rent
Home value
$485,300
$383,000 - $582,000
$1,459/mo
Zestimate® history
Loading...
Owner options
Explore your selling options
What's special
Rare Waterfront Opportunity on South Linwood Beach Discover the perfect blend of comfort and coastal charm with this immaculate 2-bedroom, 2 full-bath home featuring 50 feet of prime, sandy frontage on Saginaw Bay—one of the world’s top walleye fisheries. Enjoy stunning panoramic views and abundant natural light throughout. The heart of the home is a custom kitchen with hardwood floors, high-quality finishes, and an open dining area ideal for entertaining. A cozy gas fireplace adds warmth and ambiance, making this a true four-season retreat. Sale to include Parcel 080-S10-000-039 and 080-001-300-230-98 Recent updates include HVAC, central air conditioning, and a tankless water heater for efficient, year-round comfort. No flood insurance is required, and the property includes a 2-car detached garage for added convenience. Situated just steps from a full-service marina and public boat launch, this property is a boater’s and angler’s dream. As a bonus, the sale also includes a 50' x 50' lot across the street—perfect for extra parking, outdoor storage, or future use. This rare opportunity on South Linwood Beach offers the ideal waterfront lifestyle—whether you're seeking a year-round home, vacation getaway, or investment. Don’t miss your chance to own this slice of paradise!
Zillow last checked: 8 hours ago
Listing updated: July 08, 2025 at 09:48am
Listed by:
James Diedrich 989-280-8942,
Ayre/Rhinehart Bay REALTORS
Bought with:
Bonnie Roe, 6501324342
RE/MAX Results
Source: MiRealSource,MLS#: 50178675 Originating MLS: Bay County REALTOR Association
Originating MLS: Bay County REALTOR Association
Facts & features
Interior
Bedrooms & bathrooms
- Bedrooms: 2
- Bathrooms: 2
- Full bathrooms: 2
Bedroom 1
- Features: Carpet
- Level: Second
- Area: 322
- Dimensions: 14 x 23
Bedroom 2
- Features: Carpet
- Level: Lower
- Area: 220
- Dimensions: 10 x 22
Bathroom 1
- Features: Ceramic
- Level: First
Bathroom 2
- Features: Ceramic
- Level: Second
- Area: 66
- Dimensions: 6 x 11
Dining room
- Features: Wood
- Level: First
- Area: 168
- Dimensions: 14 x 12
Kitchen
- Features: Wood
- Level: First
- Area: 132
- Dimensions: 12 x 11
Living room
- Features: Ceramic
- Level: First
- Area: 285
- Dimensions: 15 x 19
Heating
- Forced Air, Natural Gas
Cooling
- Central Air
Appliances
- Included: Dishwasher, Dryer, Microwave, Range/Oven, Refrigerator, Washer, Tankless Water Heater
- Laundry: First Floor Laundry
Features
- Flooring: Hardwood, Carpet, Ceramic Tile, Wood
- Basement: Block,Crawl Space
- Number of fireplaces: 1
- Fireplace features: Gas
Interior area
- Total structure area: 2,286
- Total interior livable area: 2,286 sqft
- Finished area above ground: 2,286
- Finished area below ground: 0
Property
Parking
- Total spaces: 2
- Parking features: Detached
- Garage spaces: 2
Features
- Levels: One and One Half
- Stories: 1
- Waterfront features: All Sports Lake, Beach Front, Sandy Bottom, Waterfront
- Body of water: Saginaw Bay
- Frontage length: 50
Lot
- Size: 9,583 sqft
- Dimensions: 50 x 200
- Features: Wooded
Details
- Additional structures: Shed(s)
- Parcel number: 080S1000003900
- Special conditions: Private
Construction
Type & style
- Home type: SingleFamily
- Architectural style: Contemporary
- Property subtype: Single Family Residence
Materials
- Vinyl Siding
Condition
- Year built: 1967
Utilities & green energy
- Sewer: Public Sanitary
- Water: Public
Community & neighborhood
Location
- Region: Linwood
- Subdivision: Seely's Replat Of Oakwood
Other
Other facts
- Listing agreement: Exclusive Right To Sell
- Listing terms: Cash,Conventional,FHA,VA Loan
- Road surface type: Paved
Price history
| Date | Event | Price |
|---|---|---|
| 7/8/2025 | Sold | $540,000+2.9%$236/sqft |
Source: | ||
| 6/20/2025 | Pending sale | $525,000$230/sqft |
Source: | ||
| 6/17/2025 | Listed for sale | $525,000$230/sqft |
Source: | ||
Public tax history
| Year | Property taxes | Tax assessment |
|---|---|---|
| 2024 | $4,100 | $206,800 +10.9% |
| 2023 | -- | $186,400 +17.9% |
| 2022 | -- | $158,100 +0.8% |
Find assessor info on the county website
Neighborhood: 48634
Nearby schools
GreatSchools rating
- 2/10Linwood Elementary SchoolGrades: PK-6Distance: 1.3 mi
- 4/10Pinconning Middle SchoolGrades: 6-8Distance: 8.6 mi
- 5/10Pinconning High SchoolGrades: 9-12Distance: 8.6 mi
Schools provided by the listing agent
- District: Bay City School District
Source: MiRealSource. This data may not be complete. We recommend contacting the local school district to confirm school assignments for this home.
Get pre-qualified for a loan
At Zillow Home Loans, we can pre-qualify you in as little as 5 minutes with no impact to your credit score.An equal housing lender. NMLS #10287.
