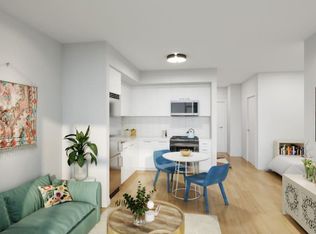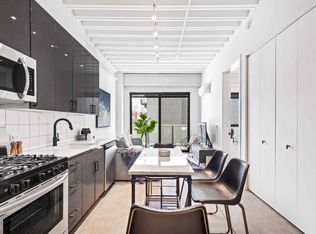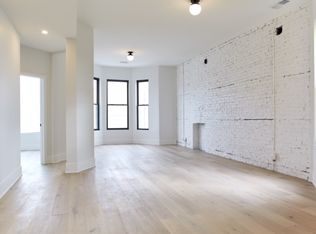This 2160 square foot apartment home has 3 bedrooms and 3.0 bathrooms. This home is located at 323 S Racine Ave #6B, Chicago, IL 60607.
This property is off market, which means it's not currently listed for sale or rent on Zillow. This may be different from what's available on other websites or public sources.


