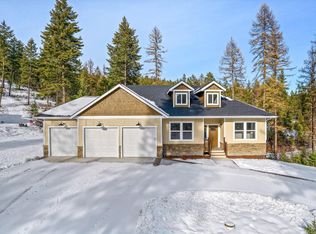Closed
Price Unknown
323 Skookum Rd, Lakeside, MT 59922
5beds
4,627sqft
Single Family Residence
Built in 2023
0.49 Acres Lot
$916,300 Zestimate®
$--/sqft
$5,959 Estimated rent
Home value
$916,300
$806,000 - $1.04M
$5,959/mo
Zestimate® history
Loading...
Owner options
Explore your selling options
What's special
Living L A R G E in Lakeside, Montana! Spectacular move-in-ready custom designed home on almost half acre lot in a highly desirable neighborhood with all the extras. Minutes from Flathead Lake, Blacktail Ski Resort and the charming town of Lakeside. Short drive to major shopping, healthcare and airport in Kalispell, and Glacier National Park and Whitefish Ski Mountain beyond. Featuring an open concept Great Room with fireplace, 2 luxurious Primary Suites, 5 total bedrooms (one designed as Office,) separate family room with attached flex room, and a garage large enough to house all of your toys and tall vehicles using the oversized doors. The gourmet kitchen is a chef’s dream and features Thermador appliances, gorgeous granite counters, abundant cabinets and 2 pantries! Outdoors you will find expansive balconies and porches perfect for entertaining. Two laundry rooms, one on each level plus two water heaters for ultimate convenience. Take advantage of this unique opportunity!
Zillow last checked: 8 hours ago
Listing updated: November 25, 2025 at 12:38pm
Listed by:
Susanne Wigginton 406-407-2212,
Engel & Völkers Western Frontier - Kalispell
Bought with:
Amy Wilson, RRE-BRO-LIC-69997
Glacier Sotheby's International Realty Lakeside
Source: MRMLS,MLS#: 30050412
Facts & features
Interior
Bedrooms & bathrooms
- Bedrooms: 5
- Bathrooms: 4
- Full bathrooms: 3
- 1/2 bathrooms: 1
Heating
- Heat Pump
Cooling
- Central Air
Appliances
- Included: Dishwasher, Disposal, Microwave, Range, Refrigerator
- Laundry: Washer Hookup
Features
- Fireplace, Open Floorplan, Walk-In Closet(s)
- Basement: Daylight,Finished,Walk-Out Access
- Number of fireplaces: 1
Interior area
- Total interior livable area: 4,627 sqft
- Finished area below ground: 1,547
Property
Parking
- Total spaces: 5
- Parking features: Garage, Garage Door Opener, Heated Garage
- Attached garage spaces: 5
Features
- Levels: Two
- Patio & porch: Covered, Deck
- Exterior features: Propane Tank - Owned
Lot
- Size: 0.49 Acres
- Features: Back Yard, Front Yard, Gentle Sloping, Landscaped, Sprinklers In Ground
Details
- Parcel number: 07370412417160000
- Special conditions: Standard
Construction
Type & style
- Home type: SingleFamily
- Architectural style: Modern
- Property subtype: Single Family Residence
Materials
- Foundation: Poured
- Roof: Composition
Condition
- New construction: Yes
- Year built: 2023
Details
- Builder name: Alta Builders
Utilities & green energy
- Sewer: Public Sewer
- Water: Public
- Utilities for property: Cable Available, Electricity Connected, High Speed Internet Available, Propane, Phone Available, Underground Utilities
Community & neighborhood
Security
- Security features: Carbon Monoxide Detector(s), Smoke Detector(s)
Location
- Region: Lakeside
- Subdivision: Lakeside Estates
HOA & financial
HOA
- Has HOA: Yes
- Amenities included: Park
- Association name: Cla
Other
Other facts
- Listing agreement: Exclusive Right To Sell
- Has irrigation water rights: Yes
- Listing terms: Cash,Conventional,FHA,VA Loan
- Road surface type: Asphalt
Price history
| Date | Event | Price |
|---|---|---|
| 10/6/2025 | Sold | -- |
Source: | ||
| 7/18/2025 | Price change | $949,000-4.6%$205/sqft |
Source: | ||
| 5/24/2025 | Listed for sale | $995,000-13.5%$215/sqft |
Source: | ||
| 1/23/2025 | Listing removed | $4,100$1/sqft |
Source: Zillow Rentals Report a problem | ||
| 1/6/2025 | Listed for rent | $4,100$1/sqft |
Source: Zillow Rentals Report a problem | ||
Public tax history
| Year | Property taxes | Tax assessment |
|---|---|---|
| 2024 | $5,405 +1066.7% | $998,600 +1027% |
| 2023 | $463 +17.6% | $88,606 +63.2% |
| 2022 | $394 | $54,281 |
Find assessor info on the county website
Neighborhood: 59922
Nearby schools
GreatSchools rating
- 7/10Lakeside Elementary SchoolGrades: PK-4Distance: 0.9 mi
- 9/10Somers Middle SchoolGrades: 5-8Distance: 4.4 mi
- 3/10Flathead High SchoolGrades: 9-12Distance: 12 mi
Schools provided by the listing agent
- District: District No. 29
Source: MRMLS. This data may not be complete. We recommend contacting the local school district to confirm school assignments for this home.
