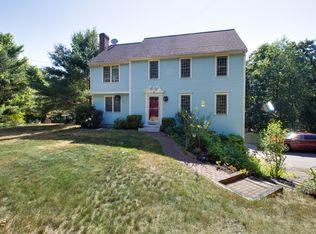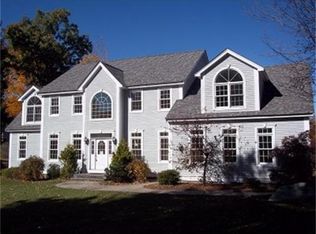Welcome to 323 Sugar Road, Bolton, MA! Come see this truly one of a kind home! This quality constructed inspired 4 bedroom 2.5 bath Col on 1.5 acres is empty & ready to go! Gorgeous natural cherry kitchen cabinets with breakfast bar, eat-in area with walk-out bay window open to cozy fireplace family room. Beautifully appointed hardwood flooring on 1st floor. Formal dining room & living room with crown moldings. Cozy pellet stove for those cold winter nights. Master bedroom with walk-in closet & full bath with double vanities. Walk-up attic. Exercise or playroom in walkout lower level. Relax by the fire near the circular patio. New energy efficient Buderus heating system (2018). New roof (2018). Central air & vacuum. Title 5 certified. Near hiking trails, apple orchards, conservation land, and 5 mins to Rt 117/495 for easy commuting. Outstanding value! We follow social distancing & sanitize protocols.
This property is off market, which means it's not currently listed for sale or rent on Zillow. This may be different from what's available on other websites or public sources.

