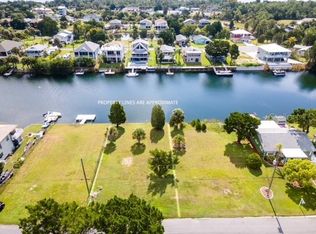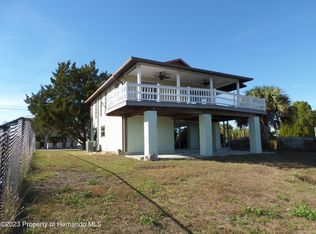Sold for $550,000
$550,000
3230 Azalea Dr, Spring Hill, FL 34607
3beds
1,750sqft
Single Family Residence
Built in 2025
6,098.4 Square Feet Lot
$534,600 Zestimate®
$314/sqft
$3,069 Estimated rent
Home value
$534,600
$470,000 - $609,000
$3,069/mo
Zestimate® history
Loading...
Owner options
Explore your selling options
What's special
MOVE IN READY, NEW CONSTRUCTION HOME!
Experience the perfect blend of coastal charm and modern elegance in this open-concept 3 bedroom, 2 bath split floor plan home designed for the waterfront lifestyle. Every detail has been thoughtfully upgraded—from luxury vinyl plank floors, impact windows and doors, quartz countertops with a waterfall island, crown moulding, durable Hardie board siding and 26 GA standing steam metal roof.
The gourmet kitchen is a showstopper, featuring stainless steel smart appliances, an electric range with hood vent, built-in double oven/microwave, ceiling-height cabinetry, an eat-in island with wine fridge, and gorgeous quartz surfaces. The kitchen flows seamlessly into the bright living room with slider access to the balcony, while the front room serves as a dining area or easily converts to a flex space.
The primary suite offers his-and-hers closets, private porch access, and an en-suite bath with a double vanity, backlit mirror, and a glass-enclosed shower. Two oversized guest bedrooms share a stylish bath with a tub/shower combo, raised sink vanity, and light-up mirror.
An interior staircase leads to the expansive first level, providing parking for 4+ vehicles, a game room, workshop, or endless possibilities—enhanced by large windows and dual sliders for abundant natural light.
Outside, the spacious backyard offers plenty of room for a future pool, features a tall seawall with paver cap, and is xeriscaped for low maintenance. Estimated homeowner's insurance for owner-occupants is just 1,241 dollars per year thanks to its new construction status.
Hernando Beach is a vibrant waterfront community that offers the best of coastal living—boating, kayaking, paddleboarding, fishing, and more. Just minutes from the world-famous Weeki Wachee Springs, residents also enjoy close proximity to shopping, dining, and hospitals. The community is golf cart friendly and allows short-term rentals with no HOA, no deed restrictions, making it perfect for full-time residents, part-time snowbirds, or investors. The Suncoast Parkway offers easy commuting to Tampa, Brooksville, and beyond. This is your chance to own a piece of paradise with unlimited potential and jaw-dropping views.
Schedule your showing today, move in, relax, and enjoy breathtaking Gulf sunsets right from your own porch!
Zillow last checked: 8 hours ago
Listing updated: August 20, 2025 at 08:11am
Listed by:
Sarah M Hill 352-279-0076,
JT Realty & Associates
Bought with:
Amanda Crescenzo, SL3597761
JT Realty & Associates
JT Realty & Associates
Source: HCMLS,MLS#: 2255228
Facts & features
Interior
Bedrooms & bathrooms
- Bedrooms: 3
- Bathrooms: 2
- Full bathrooms: 2
Heating
- Central
Cooling
- Central Air
Appliances
- Included: Dishwasher, Disposal, Double Oven, Dryer, Microwave, Refrigerator, Washer
Features
- Ceiling Fan(s), Kitchen Island, Open Floorplan, Primary Bathroom - Shower No Tub, Walk-In Closet(s)
- Flooring: Laminate
- Windows: Impact Windows
- Has fireplace: No
Interior area
- Total structure area: 1,750
- Total interior livable area: 1,750 sqft
Property
Parking
- Total spaces: 4
- Parking features: Garage, Garage Door Opener
- Garage spaces: 4
Features
- Levels: Two
- Stories: 2
- Patio & porch: Deck, Rear Porch
- Has view: Yes
- View description: Canal, Water
- Has water view: Yes
- Water view: Canal,Water
- Waterfront features: Canal Front, Navigable Water, Seawall, Indirect Gulf Access, Waterfront Community
Lot
- Size: 6,098 sqft
- Dimensions: 60 x 100
- Features: Dead End Street
Details
- Zoning: R1B
- Zoning description: Residential
- Special conditions: Standard
Construction
Type & style
- Home type: SingleFamily
- Property subtype: Single Family Residence
Materials
- Stucco, Composition Siding
- Roof: Metal
Condition
- New construction: No
- Year built: 2025
Utilities & green energy
- Sewer: Public Sewer
- Water: Public
- Utilities for property: Cable Connected, Electricity Connected, Sewer Connected, Water Available
Community & neighborhood
Location
- Region: Spring Hill
- Subdivision: Hernando Beach Unit 12
Other
Other facts
- Listing terms: Cash,Conventional,FHA,VA Loan
- Road surface type: Asphalt
Price history
| Date | Event | Price |
|---|---|---|
| 8/19/2025 | Sold | $550,000$314/sqft |
Source: | ||
Public tax history
Tax history is unavailable.
Neighborhood: 34607
Nearby schools
GreatSchools rating
- 4/10Westside Elementary SchoolGrades: PK-5Distance: 2.5 mi
- 4/10Fox Chapel Middle SchoolGrades: 6-8Distance: 5.8 mi
- 3/10Weeki Wachee High SchoolGrades: 9-12Distance: 10.5 mi
Schools provided by the listing agent
- Elementary: Westside
- Middle: Fox Chapel
- High: Weeki Wachee
Source: HCMLS. This data may not be complete. We recommend contacting the local school district to confirm school assignments for this home.
Get a cash offer in 3 minutes
Find out how much your home could sell for in as little as 3 minutes with a no-obligation cash offer.
Estimated market value$534,600
Get a cash offer in 3 minutes
Find out how much your home could sell for in as little as 3 minutes with a no-obligation cash offer.
Estimated market value
$534,600

