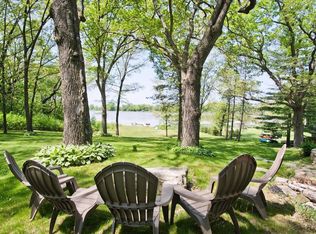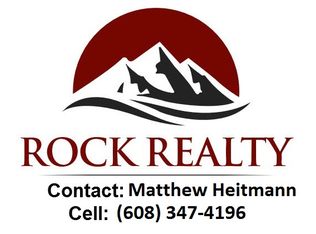Closed
$865,000
3230 Old Stone Road, Stoughton, WI 53589
3beds
3,111sqft
Single Family Residence
Built in 2008
3.85 Acres Lot
$872,900 Zestimate®
$278/sqft
$3,933 Estimated rent
Home value
$872,900
$821,000 - $934,000
$3,933/mo
Zestimate® history
Loading...
Owner options
Explore your selling options
What's special
A rare find with 726' of frontage on a private lake shared w/only 10 homes, nearly 4 acre retreat offers perfect sunset views, a sandy bottom swim area & wooded trails just 25 minutes from the capitol. Outdoor living shines with a 44' deck, 3 season porch, manicured walking path, a matching 7x12 lakeside shed & an expansive Montana flagstone firepit. Inside, the open-concept main floor features vaulted ceilings, a gas FP, & seamless indoor-outdoor flow. The primary suite offers its own FP, steam shower, air (jet) tub, & walk-in closet. Upstairs, a loft connects to a versatile bedroom or office w/full bath & walk-in closet. The finished walk-out LL serves as an entertainment retreat w/a family room, additional bedroom, full bath, & a bar accented by handcrafted live-edge wood countertops.
Zillow last checked: 8 hours ago
Listing updated: October 22, 2025 at 09:11pm
Listed by:
Carla Collins Cell:608-345-0743,
Stark Company, REALTORS,
Jason Koehler 608-445-5397,
Stark Company, REALTORS
Bought with:
Jason Koehler
Source: WIREX MLS,MLS#: 2008271 Originating MLS: South Central Wisconsin MLS
Originating MLS: South Central Wisconsin MLS
Facts & features
Interior
Bedrooms & bathrooms
- Bedrooms: 3
- Bathrooms: 4
- Full bathrooms: 3
- 1/2 bathrooms: 1
- Main level bedrooms: 1
Primary bedroom
- Level: Main
- Area: 324
- Dimensions: 18 x 18
Bedroom 2
- Level: Lower
- Area: 198
- Dimensions: 18 x 11
Bedroom 3
- Level: Upper
- Area: 380
- Dimensions: 20 x 19
Bathroom
- Features: Whirlpool, At least 1 Tub, Steam Shower, Master Bedroom Bath: Full, Master Bedroom Bath, Master Bedroom Bath: Walk-In Shower
Family room
- Level: Lower
- Area: 720
- Dimensions: 30 x 24
Kitchen
- Level: Main
- Area: 150
- Dimensions: 15 x 10
Living room
- Level: Main
- Area: 391
- Dimensions: 23 x 17
Heating
- Propane, Forced Air, Zoned
Appliances
- Included: Range/Oven, Refrigerator, Dishwasher, Microwave, Disposal, Washer, Dryer, Water Softener, Tankless Water Heater
Features
- Walk-In Closet(s), Wet Bar, Breakfast Bar
- Flooring: Wood or Sim.Wood Floors
- Basement: Full,Walk-Out Access,Finished,Concrete
Interior area
- Total structure area: 3,111
- Total interior livable area: 3,111 sqft
- Finished area above ground: 2,016
- Finished area below ground: 1,095
Property
Parking
- Total spaces: 2
- Parking features: 2 Car, Attached, Garage Door Opener
- Attached garage spaces: 2
Features
- Levels: One and One Half
- Stories: 1
- Patio & porch: Screened porch, Deck, Patio
- Has spa: Yes
- Spa features: Bath
- Waterfront features: Waterfront, Lake, Dock/Pier, Water Ski Lake
- Body of water: Bass
Lot
- Size: 3.85 Acres
- Dimensions: 17.30 Acres
- Features: Wooded
Details
- Additional structures: Storage
- Parcel number: 051024190528
- Zoning: RR-8
- Special conditions: Arms Length
Construction
Type & style
- Home type: SingleFamily
- Architectural style: Contemporary
- Property subtype: Single Family Residence
Materials
- Vinyl Siding, Stone
Condition
- 11-20 Years
- New construction: No
- Year built: 2008
Utilities & green energy
- Sewer: Septic Tank
- Water: Well
Community & neighborhood
Location
- Region: Stoughton
- Municipality: Rutland
Price history
| Date | Event | Price |
|---|---|---|
| 10/22/2025 | Sold | $865,000$278/sqft |
Source: | ||
| 9/11/2025 | Contingent | $865,000$278/sqft |
Source: | ||
| 9/8/2025 | Listed for sale | $865,000+86%$278/sqft |
Source: | ||
| 4/16/2012 | Sold | $465,000-6.1%$149/sqft |
Source: Public Record Report a problem | ||
| 1/8/2012 | Price change | $495,000-10%$159/sqft |
Source: Coldwell Banker Success #1623308 Report a problem | ||
Public tax history
| Year | Property taxes | Tax assessment |
|---|---|---|
| 2024 | $9,442 +15.2% | $749,700 |
| 2023 | $8,198 -5.6% | $749,700 |
| 2022 | $8,687 +3.7% | $749,700 +59% |
Find assessor info on the county website
Neighborhood: 53589
Nearby schools
GreatSchools rating
- 9/10Fox Prairie Elementary SchoolGrades: K-5Distance: 2.2 mi
- 4/10River Bluff Middle SchoolGrades: 6-8Distance: 3.2 mi
- 8/10Stoughton High SchoolGrades: 9-12Distance: 2.9 mi
Schools provided by the listing agent
- Middle: River Bluff
- High: Stoughton
- District: Stoughton
Source: WIREX MLS. This data may not be complete. We recommend contacting the local school district to confirm school assignments for this home.

Get pre-qualified for a loan
At Zillow Home Loans, we can pre-qualify you in as little as 5 minutes with no impact to your credit score.An equal housing lender. NMLS #10287.
Sell for more on Zillow
Get a free Zillow Showcase℠ listing and you could sell for .
$872,900
2% more+ $17,458
With Zillow Showcase(estimated)
$890,358
