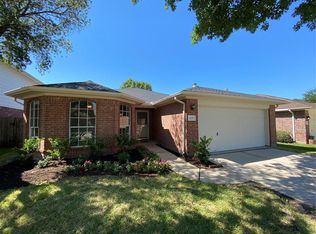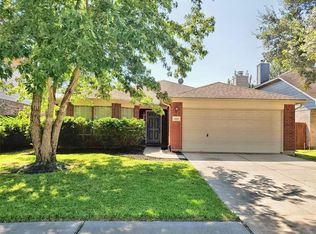Sold
Price Unknown
3231 Crestbridge Ln, Spring, TX 77388
4beds
2,310sqft
SingleFamily
Built in 2001
5,500 Square Feet Lot
$296,100 Zestimate®
$--/sqft
$2,236 Estimated rent
Home value
$296,100
$281,000 - $311,000
$2,236/mo
Zestimate® history
Loading...
Owner options
Explore your selling options
What's special
MOVE-IN READY 4 bedroom / 3 bedrooms and game room located on quiet street and ONE BLOCK to neighborhood PARK. EXPENSIVE UPDATES: 30-yr composition shingle ROOF, energy efficient TRANE 14 SEER A/C & FURNACE, & WATER HEATER all REPLACED within LAST YEAR (per seller). Pride of ownership shines in this LIGHT and BRIGHT open floor plan with WOOD LAMINATE flooring. Large den with cozy corner fireplace and gas logs. Luxurious CROWN MOLDING on first floor. Spacious kitchen with ISLAND, expansive counters, numerous cabinets, & HUGE WALK-IN pantry. HUGE master bedroom with garden tub, separate shower, double sink vanity, and large WALK-IN closet (11x9). Large secondary bedrooms. All bedrooms have ceiling fans, cable connections & large closets. ALL BEDROOMS UP. Large backyard with OVERSIZED PATIO. SPRINKLER SYSTEM. Flood lights. Gutters. Storm door. Zoned to award winning KLEIN SCHOOLS. CONVENIENT LOCATION-quick access to I45, Exxon Mobil campus, restaurants, grocery, & fresh produce farm stand
Facts & features
Interior
Bedrooms & bathrooms
- Bedrooms: 4
- Bathrooms: 3
- Full bathrooms: 2
- 1/2 bathrooms: 1
Heating
- Other
Cooling
- Central
Features
- Flooring: Tile, Carpet, Laminate
- Has fireplace: Yes
Interior area
- Total interior livable area: 2,310 sqft
Property
Parking
- Total spaces: 2
- Parking features: Garage - Attached
Features
- Exterior features: Stone, Brick, Cement / Concrete
Lot
- Size: 5,500 sqft
Details
- Parcel number: 1211330040003
Construction
Type & style
- Home type: SingleFamily
Materials
- masonry
- Foundation: Slab
- Roof: Composition
Condition
- Year built: 2001
Community & neighborhood
Location
- Region: Spring
HOA & financial
HOA
- Has HOA: Yes
- HOA fee: $35 monthly
Other
Other facts
- Connections: Electric Dryer Connections, Washer Connections, Gas Dryer Connections
- Cool System: Central Electric
- Energy: Ceiling Fans, Digital Program Thermostat, High-Efficiency HVAC, HVAC>13 SEER, Other Energy Features, North/South Exposure
- Exterior: Patio/Deck, Back Yard Fenced, Sprinkler System, Fully Fenced
- Annual Maint Desc: Mandatory
- Floors: Carpet, Tile, Laminate
- Foundation: Slab
- Fireplace Description: Gaslog Fireplace
- Lot Size Source: Appraisal District
- Garage Desc: Attached Garage
- Heat System: Central Gas
- Interior: Fire/Smoke Alarm, Island Kitchen, Refrigerator Included, Drapes/Curtains/Window Cover
- Range Type: Electric Range
- Siding: Brick Veneer, Cement Board
- Style: Traditional
- Oven Type: Single Oven
- Roof: Composition
- Water Sewer: Water District
- Sq Ft Source: Appraisal District
- Lot Desciption: Subdivision Lot
- Street Surface: Concrete, Curbs
- Garage Carport: Double-Wide Driveway, Auto Garage Door Opener
- Front Door Faces: North
- Geo Market Area: Spring/Klein
- New Construction: 0
- Section Num: 1
Price history
| Date | Event | Price |
|---|---|---|
| 11/6/2023 | Sold | -- |
Source: Agent Provided Report a problem | ||
| 8/22/2023 | Pending sale | $299,000$129/sqft |
Source: | ||
| 8/17/2023 | Listed for sale | $299,000+48%$129/sqft |
Source: | ||
| 6/8/2018 | Sold | -- |
Source: Agent Provided Report a problem | ||
| 5/10/2018 | Pending sale | $202,000$87/sqft |
Source: BHGRE Gary Greene #43195844 Report a problem | ||
Public tax history
| Year | Property taxes | Tax assessment |
|---|---|---|
| 2025 | -- | $278,704 -6.2% |
| 2024 | $5,535 +64.5% | $297,220 -1.1% |
| 2023 | $3,366 -15.9% | $300,549 +15% |
Find assessor info on the county website
Neighborhood: 77388
Nearby schools
GreatSchools rating
- 7/10Kreinhop Elementary SchoolGrades: PK-5Distance: 0.6 mi
- 6/10Schindewolf Intermediate SchoolGrades: 6-8Distance: 0.6 mi
- 6/10Klein Collins High SchoolGrades: 9-12Distance: 0.7 mi
Schools provided by the listing agent
- District: 32 - Klein
Source: The MLS. This data may not be complete. We recommend contacting the local school district to confirm school assignments for this home.
Get a cash offer in 3 minutes
Find out how much your home could sell for in as little as 3 minutes with a no-obligation cash offer.
Estimated market value
$296,100

