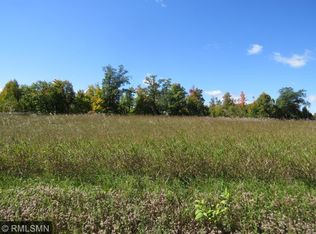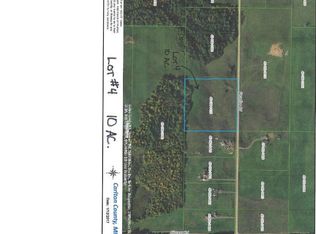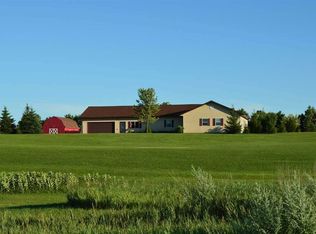Sold for $1,730,000
$1,730,000
3231 Pioneer Rd, Barnum, MN 55707
5beds
7,128sqft
Single Family Residence
Built in 2005
80 Acres Lot
$1,168,800 Zestimate®
$243/sqft
$5,431 Estimated rent
Home value
$1,168,800
$947,000 - $1.39M
$5,431/mo
Zestimate® history
Loading...
Owner options
Explore your selling options
What's special
Extraordinary vineyard estate of 80 rolling acres with ponds, woods & tillable land, you can have it all! This beautiful 5 bed, 5 bath home has just just over 7000 sq ft. Stunning details throughout: 16’ tall fireplace in the great room of Montana Cabinet Gorge Granite Stone, hand-crafted Quarter Sawn White Oak throughout, built in coffee bar, true Chef’s Kitchen, all countertops are Vermont Quartz Highlighted Soapstone, reverse osmosis water supply and built in countertop steamer, new 60in bluestone range, dedicated baking area, attached greenhouse w/in-floor heat and grow mats, formal dining with 14’ tall ceilings. Too many details to list! This is a once in a lifetime opportunity. Vines prod. 8 lbs/vine, more than 13,000 lbs of grapes ea yr. Hardy grapes have produced beautiful dry, sweet & fruity white & red wines. This northern vineyard has sold wine throughout the northland. Storage for an RV. Could easily be expanded into an event venue with a future tasting room.
Zillow last checked: 8 hours ago
Listing updated: May 05, 2025 at 05:21pm
Listed by:
Noelle Nielsen 651-494-7935,
Real Broker LLC
Bought with:
Nonmember NONMEMBER
Nonmember Office
Source: Lake Superior Area Realtors,MLS#: 6113510
Facts & features
Interior
Bedrooms & bathrooms
- Bedrooms: 5
- Bathrooms: 5
- Full bathrooms: 3
- 3/4 bathrooms: 1
- 1/2 bathrooms: 1
- Main level bedrooms: 1
Primary bedroom
- Level: Main
- Area: 850.5 Square Feet
- Dimensions: 27 x 31.5
Bedroom
- Level: Upper
Bedroom
- Level: Upper
Bedroom
- Level: Upper
Dining room
- Level: Main
- Area: 352 Square Feet
- Dimensions: 22 x 16
Great room
- Level: Main
- Area: 640 Square Feet
- Dimensions: 32 x 20
Kitchen
- Level: Main
- Area: 496 Square Feet
- Dimensions: 32 x 15.5
Laundry
- Level: Main
- Area: 144 Square Feet
- Dimensions: 18 x 8
Loft
- Level: Upper
- Area: 1050 Square Feet
- Dimensions: 35 x 30
Media room
- Level: Lower
- Area: 390 Square Feet
- Dimensions: 26 x 15
Other
- Level: Main
- Area: 223.25 Square Feet
- Dimensions: 23.5 x 9.5
Workshop
- Level: Lower
- Area: 1056 Square Feet
- Dimensions: 22 x 48
Heating
- Boiler, Dual Fuel/Off Peak, Fireplace(s), Forced Air, Heat Pump, In Floor Heat, Radiant, Hot Water, Outdoor Boiler
Cooling
- Central Air
Appliances
- Included: Water Filtration System, Water Heater-Electric, Water Osmosis System, Dishwasher, Disposal, Dryer, Exhaust Fan, Freezer, Microwave, Range, Refrigerator, Wall Oven, Washer
- Laundry: Main Level, Dryer Hook-Ups, Washer Hookup
Features
- Eat In Kitchen, Kitchen Island, Natural Woodwork, Walk-In Closet(s), Wet Bar, Beamed Ceilings, Foyer-Entrance
- Flooring: Tiled Floors
- Doors: Patio Door
- Basement: Full,Finished,Walkout,Family/Rec Room,Utility Room
- Number of fireplaces: 4
- Fireplace features: Multiple
Interior area
- Total interior livable area: 7,128 sqft
- Finished area above ground: 5,476
- Finished area below ground: 1,652
Property
Parking
- Total spaces: 3
- Parking features: RV Parking, Asphalt, Concrete, Gravel, Attached, Drains, Electrical Service, Heat, Insulation
- Attached garage spaces: 3
Accessibility
- Accessibility features: Partially Wheelchair, Accessible Doors, Grip-Accessible Features, Accessible Hallway(s), Grab Bars In Bathroom, Roll-In Shower
Features
- Has view: Yes
- View description: Panoramic
Lot
- Size: 80 Acres
- Dimensions: 1960 x 1960
- Features: Tillable, Many Trees, Pond(s), Rolling Slope, Other
- Residential vegetation: Heavily Wooded
Details
- Additional structures: Barn(s), Gazebo, Greenhouse, Kennels, Storage Shed, Workshop, Other
- Parcel number: 540563545
Construction
Type & style
- Home type: SingleFamily
- Architectural style: Traditional
- Property subtype: Single Family Residence
Materials
- Vinyl, Frame/Wood, Poured Concrete
- Foundation: Concrete Perimeter
- Roof: Asphalt Shingle
Condition
- Previously Owned
- Year built: 2005
Utilities & green energy
- Electric: East Central Energy
- Sewer: Private Sewer, Drain Field
- Water: Private, Drilled
- Utilities for property: Satellite
Community & neighborhood
Security
- Security features: Security System
Location
- Region: Barnum
Other
Other facts
- Road surface type: Unimproved
Price history
| Date | Event | Price |
|---|---|---|
| 12/2/2024 | Sold | $1,730,000-8.7%$243/sqft |
Source: | ||
| 10/25/2024 | Pending sale | $1,895,000$266/sqft |
Source: | ||
| 8/29/2024 | Price change | $1,895,000-5%$266/sqft |
Source: | ||
| 5/9/2024 | Listed for sale | $1,995,000$280/sqft |
Source: | ||
Public tax history
| Year | Property taxes | Tax assessment |
|---|---|---|
| 2025 | $8,080 +2% | $881,600 +7.1% |
| 2024 | $7,918 +15.8% | $822,900 +6.2% |
| 2023 | $6,840 +1.6% | $775,000 +6.1% |
Find assessor info on the county website
Neighborhood: 55707
Nearby schools
GreatSchools rating
- 6/10Barnum Elementary SchoolGrades: PK-6Distance: 8.8 mi
- 9/10Barnum SecondaryGrades: 7-12Distance: 8.3 mi
Get pre-qualified for a loan
At Zillow Home Loans, we can pre-qualify you in as little as 5 minutes with no impact to your credit score.An equal housing lender. NMLS #10287.


