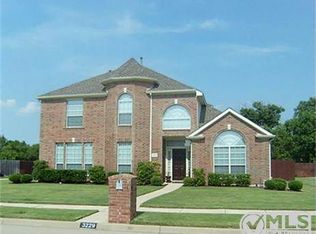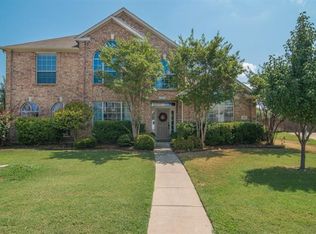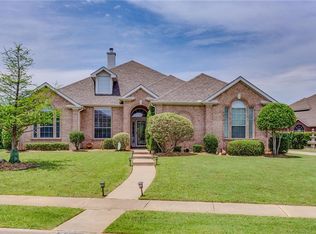Sold
Price Unknown
3231 Ridge Trace Cir, Mansfield, TX 76063
4beds
3,198sqft
Single Family Residence
Built in 2005
0.55 Acres Lot
$495,300 Zestimate®
$--/sqft
$4,275 Estimated rent
Home value
$495,300
$461,000 - $530,000
$4,275/mo
Zestimate® history
Loading...
Owner options
Explore your selling options
What's special
This 4-bedroom 3.5-Bath 2 story home in Mansfield is sitting pretty on an oversized lot aligned to a city park with walking path. Every clean detail is as crisp as a freshly pressed shirt. Voluminous rooms complement the extended ceilings and delightfully open flowing space for today's busy lifestyle. Inviting kitchen radiates warmth and charm, anchoring this home as the perfect gathering place for family and friends alike. Primary suite is its own wing, creating a fabulous personal retreat. Charming bay window offers a cozy sitting nook and the spa-style bath should not be missed. Upstairs is a kid's haven. The bedrooms are split, featuring two bedrooms with a Jack and Jill bath between them, and a third bedroom boasting of its own hallway bath. There is room for everyone! Currently the office downstairs is being used as an additional bedroom with wardrobe, perfect for guests. Oh, did we mention the oversized 3-car garage adding to the impact of this impeccable property? Come see it for yourself.
Zillow last checked: 8 hours ago
Listing updated: September 15, 2025 at 01:32pm
Listed by:
Holly Koester 0280307 817-472-9120,
Keller Williams Lonestar DFW 817-795-2500
Bought with:
Deborah Worthington
Coldwell Banker Apex, Realtors
Source: NTREIS,MLS#: 20992519
Facts & features
Interior
Bedrooms & bathrooms
- Bedrooms: 4
- Bathrooms: 4
- Full bathrooms: 3
- 1/2 bathrooms: 1
Primary bedroom
- Features: Ceiling Fan(s), En Suite Bathroom, Sitting Area in Primary
- Level: First
- Dimensions: 17 x 15
Bedroom
- Features: Ceiling Fan(s)
- Level: Second
- Dimensions: 12 x 11
Bedroom
- Features: Ceiling Fan(s), En Suite Bathroom
- Level: Second
- Dimensions: 14 x 12
Bedroom
- Features: Ceiling Fan(s), En Suite Bathroom, Walk-In Closet(s)
- Level: Second
- Dimensions: 14 x 11
Primary bathroom
- Features: Built-in Features, Dual Sinks, En Suite Bathroom, Garden Tub/Roman Tub, Linen Closet, Sitting Area in Primary, Solid Surface Counters, Separate Shower
- Level: First
- Dimensions: 14 x 9
Breakfast room nook
- Level: First
- Dimensions: 13 x 10
Dining room
- Features: Butler's Pantry, Ceiling Fan(s)
- Level: First
- Dimensions: 15 x 12
Family room
- Features: Ceiling Fan(s)
- Level: Second
- Dimensions: 20 x 16
Other
- Features: Built-in Features, Dual Sinks, En Suite Bathroom, Jack and Jill Bath, Solid Surface Counters
- Level: Second
- Dimensions: 10 x 5
Half bath
- Level: First
- Dimensions: 6 x 5
Kitchen
- Features: Breakfast Bar, Built-in Features, Butler's Pantry, Pantry, Solid Surface Counters
- Level: First
- Dimensions: 13 x 13
Living room
- Features: Ceiling Fan(s), Fireplace
- Level: First
- Dimensions: 19 x 16
Office
- Level: First
- Dimensions: 13 x 12
Utility room
- Features: Utility Room
- Level: First
- Dimensions: 9 x 6
Heating
- Central, Fireplace(s), Natural Gas
Cooling
- Central Air, Ceiling Fan(s), Electric
Appliances
- Included: Some Gas Appliances, Electric Cooktop, Electric Oven, Electric Water Heater, Microwave, Plumbed For Gas
- Laundry: Washer Hookup, Electric Dryer Hookup, Laundry in Utility Room
Features
- High Speed Internet, Open Floorplan, Pantry, Cable TV, Vaulted Ceiling(s), Walk-In Closet(s)
- Flooring: Carpet, Ceramic Tile
- Windows: Bay Window(s), Window Coverings
- Has basement: No
- Number of fireplaces: 1
- Fireplace features: Gas, Living Room, Wood Burning Stove
Interior area
- Total interior livable area: 3,198 sqft
Property
Parking
- Total spaces: 3
- Parking features: Door-Multi, Driveway, Garage, Garage Door Opener, Garage Faces Side, On Street
- Attached garage spaces: 3
- Has uncovered spaces: Yes
Features
- Levels: Two
- Stories: 2
- Patio & porch: Covered, Front Porch, Patio
- Exterior features: Rain Gutters
- Pool features: None
- Fencing: Back Yard,Wood
Lot
- Size: 0.55 Acres
- Features: Back Yard, Interior Lot, Lawn, Landscaped, Subdivision, Sprinkler System, Few Trees
Details
- Parcel number: 40527360
Construction
Type & style
- Home type: SingleFamily
- Architectural style: Traditional,Detached
- Property subtype: Single Family Residence
Materials
- Brick
- Foundation: Slab
- Roof: Composition
Condition
- Year built: 2005
Utilities & green energy
- Sewer: Public Sewer
- Water: Public
- Utilities for property: Natural Gas Available, Sewer Available, Separate Meters, Underground Utilities, Water Available, Cable Available
Community & neighborhood
Security
- Security features: Carbon Monoxide Detector(s), Smoke Detector(s)
Community
- Community features: Curbs, Sidewalks
Location
- Region: Mansfield
- Subdivision: Ridge Trace Mansfield
HOA & financial
HOA
- Has HOA: Yes
- HOA fee: $95 annually
- Services included: Association Management, Maintenance Grounds
- Association name: Ridge Trace HOA
- Association phone: 817-690-9777
Other
Other facts
- Listing terms: Cash,Conventional,FHA,VA Loan
Price history
| Date | Event | Price |
|---|---|---|
| 9/11/2025 | Sold | -- |
Source: NTREIS #20992519 Report a problem | ||
| 8/30/2025 | Pending sale | $500,000$156/sqft |
Source: NTREIS #20992519 Report a problem | ||
| 8/19/2025 | Contingent | $500,000$156/sqft |
Source: NTREIS #20992519 Report a problem | ||
| 8/5/2025 | Price change | $500,000-4.8%$156/sqft |
Source: NTREIS #20992519 Report a problem | ||
| 7/11/2025 | Listed for sale | $525,000+110%$164/sqft |
Source: NTREIS #20992519 Report a problem | ||
Public tax history
| Year | Property taxes | Tax assessment |
|---|---|---|
| 2024 | $9,046 +1.6% | $486,337 -7.3% |
| 2023 | $8,904 -11% | $524,394 +15.8% |
| 2022 | $10,009 +3.7% | $452,682 +18.6% |
Find assessor info on the county website
Neighborhood: 76063
Nearby schools
GreatSchools rating
- 6/10Mary Orr Intermediate SchoolGrades: 5-6Distance: 1.3 mi
- 8/10Rogene Worley Middle SchoolGrades: 7-8Distance: 3.2 mi
- 8/10Mansfield High SchoolGrades: 9-12Distance: 1.1 mi
Schools provided by the listing agent
- Elementary: Brown
- Middle: Worley
- High: Mansfield
- District: Mansfield ISD
Source: NTREIS. This data may not be complete. We recommend contacting the local school district to confirm school assignments for this home.
Get a cash offer in 3 minutes
Find out how much your home could sell for in as little as 3 minutes with a no-obligation cash offer.
Estimated market value
$495,300


