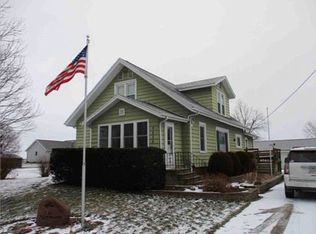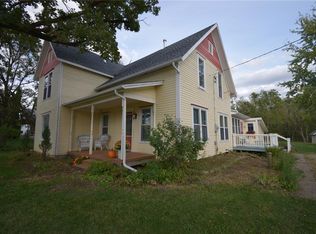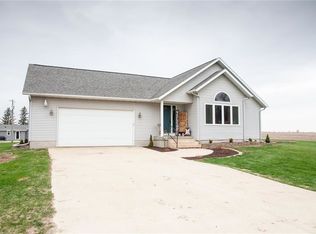Sold for $198,200
$198,200
3231 Whittier Rd, Springville, IA 52336
4beds
1,434sqft
Single Family Residence
Built in 1918
0.44 Acres Lot
$212,000 Zestimate®
$138/sqft
$1,504 Estimated rent
Home value
$212,000
$201,000 - $223,000
$1,504/mo
Zestimate® history
Loading...
Owner options
Explore your selling options
What's special
Looking for small town living? Just minutes from Marion this nearly half an acre property is located in Whittier. A 1.5 story 4 bed 2 bath home has lots to offer on the inside and out. A newly remodeled upstairs bathroom is easy access for all 3 bedrooms upstairs and you won't want to miss out on the master closet. The main floor has a formal dining room so you can get back to the olden days and have a proper meal with the family each night. Walk out the back door and find yourself in a beautiful fenced in backyard where you will have space for your kids, dogs and equipment? A 24x30 garage for all your small stuff sits in front of a 30x48 steel sided pole building. A wood fire stove to keep your work area warm and a loft to store your extras. Just outside your shop is a small established garden for your fresh summer produce.
Zillow last checked: 8 hours ago
Listing updated: April 27, 2024 at 05:51am
Listed by:
Luke Slaymaker 319-360-1595,
Realty87
Bought with:
JJ Johannes
Epique Realty
Source: CRAAR, CDRMLS,MLS#: 2308077 Originating MLS: Cedar Rapids Area Association Of Realtors
Originating MLS: Cedar Rapids Area Association Of Realtors
Facts & features
Interior
Bedrooms & bathrooms
- Bedrooms: 4
- Bathrooms: 2
- Full bathrooms: 2
Other
- Level: Second
Heating
- See Remarks, Forced Air, Oil
Cooling
- See Remarks, Central Air
Appliances
- Included: Dryer, Dishwasher, Electric Water Heater, Microwave, Range, Refrigerator, Water Softener Owned, Washer
- Laundry: Main Level
Features
- Dining Area, Separate/Formal Dining Room, Upper Level Primary
- Basement: Full
Interior area
- Total interior livable area: 1,434 sqft
- Finished area above ground: 1,434
- Finished area below ground: 0
Property
Parking
- Total spaces: 2
- Parking features: Detached, Four or more Spaces, Garage, Off Street, Garage Door Opener
- Garage spaces: 2
Features
- Levels: One and One Half
- Stories: 1
- Exterior features: Fence
Lot
- Size: 0.44 Acres
- Dimensions: 19,058
Details
- Parcel number: 090835100900000
Construction
Type & style
- Home type: SingleFamily
- Architectural style: One and One Half Story
- Property subtype: Single Family Residence
Materials
- Aluminum Siding, Frame
Condition
- New construction: No
- Year built: 1918
Utilities & green energy
- Sewer: Septic Tank
- Water: Well
Community & neighborhood
Location
- Region: Springville
Other
Other facts
- Listing terms: Cash,Conventional
Price history
| Date | Event | Price |
|---|---|---|
| 4/26/2024 | Sold | $198,200-3.3%$138/sqft |
Source: | ||
| 2/20/2024 | Pending sale | $205,000$143/sqft |
Source: | ||
| 2/14/2024 | Price change | $205,000-4.7%$143/sqft |
Source: | ||
| 12/29/2023 | Listed for sale | $215,000+22.9%$150/sqft |
Source: | ||
| 4/15/2021 | Sold | $175,000$122/sqft |
Source: Agent Provided Report a problem | ||
Public tax history
| Year | Property taxes | Tax assessment |
|---|---|---|
| 2024 | -- | $155,600 |
| 2023 | $1,560 -1.6% | $155,600 +28.2% |
| 2022 | $1,586 +1.3% | $121,400 |
Find assessor info on the county website
Neighborhood: 52336
Nearby schools
GreatSchools rating
- 6/10Springville Elementary SchoolGrades: PK-6Distance: 2.8 mi
- 6/10Springville Secondary SchoolGrades: 7-12Distance: 2.9 mi
Schools provided by the listing agent
- Elementary: Springville
- Middle: Springville
- High: Springville
Source: CRAAR, CDRMLS. This data may not be complete. We recommend contacting the local school district to confirm school assignments for this home.
Get pre-qualified for a loan
At Zillow Home Loans, we can pre-qualify you in as little as 5 minutes with no impact to your credit score.An equal housing lender. NMLS #10287.


