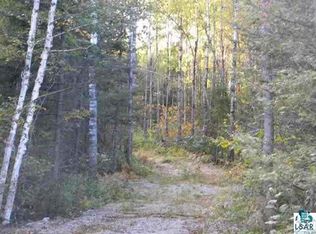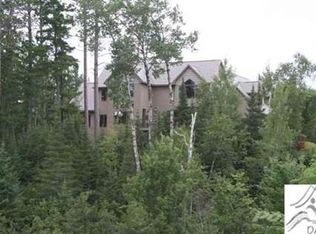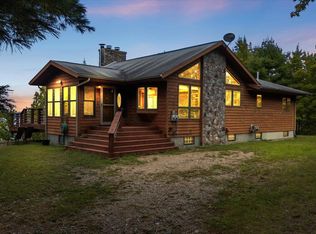Sold for $3,500,000
$3,500,000
3231 Wolf Lake Rd, Ely, MN 55731
5beds
5,250sqft
Single Family Residence
Built in 2007
20 Acres Lot
$3,651,300 Zestimate®
$667/sqft
$5,373 Estimated rent
Home value
$3,651,300
$3.18M - $4.20M
$5,373/mo
Zestimate® history
Loading...
Owner options
Explore your selling options
What's special
Ready to make this dream estate your legacy? Burntside Lake Home on Outlet Bay in Ely is now available. Whether watching trout swim upstream, observing eagles dive for fish, or enjoying the serenity of the woodland surroundings, you'll find countless reasons to stay and call Greystone home. Unparalleled living experience in Ely, MN. This one-of-a-kind custom home 5BR/6BA home is being offered for the very first time. Nestled on a sprawling 20-acre estate, this property boasts 1155 ft of pristine shoreline along Burntside Lake's Outlet Bay and the Burntside River. Surrounded by the beauty of nature, this estate is designed for those who seek both luxury and adventure. Greystone offers many features, too many to list, but include: 2 double sided Tulikivi green soapstone fireplaces (one with a pizza oven), two laundry rooms (main floor and 2nd flr), elevator, secret underground passage to the garage and guest rooms, outdoor kitchen, boathouse with patio, walking paths, pole bldg, She Shed /Potting Shed, reclaimed hardwood floors, wood paneled walls, Creston Security System, Folding Marvin Windows with electronic screens, real stone facade, Fir Douglas flooring, knotty alder custom cabinets, and the list keeps going!
Zillow last checked: 8 hours ago
Listing updated: July 18, 2025 at 06:03pm
Listed by:
Andrea Zupancich 218-749-0159,
Z' Up North Realty
Bought with:
Patricia Bulinski, MN 20274047
Bear Island Realty LLC
Source: Lake Superior Area Realtors,MLS#: 6114471
Facts & features
Interior
Bedrooms & bathrooms
- Bedrooms: 5
- Bathrooms: 6
- Full bathrooms: 2
- 3/4 bathrooms: 2
- 1/2 bathrooms: 2
Primary bedroom
- Description: With Juliette Balcony, large an spacious
- Level: Upper
- Area: 351.14 Square Feet
- Dimensions: 18.1 x 19.4
Bedroom
- Description: With own 3/4 bath (13x12.6)
- Level: Upper
- Area: 163.8 Square Feet
- Dimensions: 12.6 x 13
Bedroom
- Description: with own full bath (6x9), built in bookcases and reading nook
- Level: Upper
- Area: 377.58 Square Feet
- Dimensions: 20.3 x 18.6
Bathroom
- Description: in the master suite, soaking jetted tub, large walk in shower, double sink with granite counter
- Level: Upper
- Area: 187.25 Square Feet
- Dimensions: 10.7 x 17.5
Dining room
- Description: Informal dining with Marvin Sliding doors to patio over looking lake
- Level: Main
- Area: 165 Square Feet
- Dimensions: 11 x 15
Kitchen
- Description: Granite Counters, Birch Cabinets, Sub Zero Freezer, Wolf Stove, Multilevel Breakfast Bar. Tulikivi green soapstone fireplace with pizza oven.
- Level: Main
- Area: 205.85 Square Feet
- Dimensions: 11.5 x 17.9
Laundry
- Description: Granite counters, built in cabinetry
- Level: Upper
- Area: 71.94 Square Feet
- Dimensions: 10.9 x 6.6
Living room
- Description: Built in Bookshelves, stunning views of the lake and river bridge
- Level: Main
- Area: 323.19 Square Feet
- Dimensions: 18.9 x 17.1
Mud room
- Description: Built in Coat cubbies, washer and dryer, cabinets, granite counters, built in center bench and deep farms style sink.
- Level: Main
- Area: 130.8 Square Feet
- Dimensions: 10.9 x 12
Office
- Description: With north facing views of Outlet bay built in desks and book case and Tulikivi green soap stone fireplace
- Level: Lower
- Area: 240 Square Feet
- Dimensions: 16 x 15
Rec room
- Description: with own wet bar, dishwasher & fridge. Built-in bookcase which is a secret door to the underground passage to the garage and soapstone fireplace
- Level: Lower
- Area: 618 Square Feet
- Dimensions: 20.6 x 30
Sun room
- Description: Windows all fold back to allow for screens to come down and enjoy the soothing sounds of the River. Deck off the front, Tulikivi Soapstone fp
- Level: Main
- Area: 276.66 Square Feet
- Dimensions: 17.4 x 15.9
Heating
- Forced Air, Propane
Cooling
- Central Air
Appliances
- Included: Cooktop, Dishwasher, Dryer, Microwave, Range, Refrigerator, Wall Oven, Washer
- Laundry: Main Level, Second Floor Laundry
Features
- Ceiling Fan(s), Eat In Kitchen, Ethernet Wired, Kitchen Island, Natural Woodwork, Sauna, Walk-In Closet(s), Wet Bar, Beamed Ceilings
- Flooring: Hardwood Floors, Tiled Floors
- Doors: Patio Door
- Windows: Double Glazed, Energy Windows, Wood Frames
- Basement: Full,Egress Windows,Finished,Walkout,Bath,Den/Office,Family/Rec Room,Fireplace,Kitchen,Utility Room
- Number of fireplaces: 4
- Fireplace features: Multiple, Basement
Interior area
- Total interior livable area: 5,250 sqft
- Finished area above ground: 3,500
- Finished area below ground: 1,750
Property
Parking
- Total spaces: 2
- Parking features: Gravel, Detached, Multiple, Apartment, Bathroom, Bedroom, Drains, Electrical Service, Heat, Insulation, Slab
- Garage spaces: 2
Accessibility
- Accessibility features: Accessible Elevator Installed
Features
- Patio & porch: Deck, Patio
- Exterior features: Balcony, Dock, Outdoor Kitchen, Rain Gutters
- Has view: Yes
- View description: Bay, River
- Has water view: Yes
- Water view: Bay,River
- Waterfront features: Inland Lake, Waterfront Access(Private), Shoreline Characteristics(Gravel, Rocky, Sand, Shore-Accessible)
- Body of water: Burntside
- Frontage length: 1155
Lot
- Size: 20 Acres
- Dimensions: 644 x 471 x 1074 x 332 x 939 x 218
- Features: Accessible Shoreline, Irregular Lot, Many Trees, Underground Utilities, Level, Pond(s), Rolling Slope, BWCA Access
- Residential vegetation: Heavily Wooded
Details
- Additional structures: Boat House, Pole Building, Guest House, Studio
- Parcel number: 465004005145 and 465004005170
Construction
Type & style
- Home type: SingleFamily
- Architectural style: Traditional
- Property subtype: Single Family Residence
Materials
- Stone, Wood, Frame/Wood
- Foundation: Concrete Perimeter
- Roof: Metal
Condition
- Completed
- Year built: 2007
Utilities & green energy
- Electric: Lake Country Power, Other
- Sewer: Private Sewer
- Water: Private
- Utilities for property: Underground Utilities, Fiber Optic
Community & neighborhood
Security
- Security features: Security System
Location
- Region: Ely
Other
Other facts
- Listing terms: Cash,Conventional
Price history
| Date | Event | Price |
|---|---|---|
| 7/18/2025 | Sold | $3,500,000-10.3%$667/sqft |
Source: | ||
| 7/12/2025 | Pending sale | $3,900,000$743/sqft |
Source: | ||
| 7/1/2025 | Listed for sale | $3,900,000$743/sqft |
Source: | ||
| 3/24/2025 | Pending sale | $3,900,000$743/sqft |
Source: | ||
| 3/12/2025 | Price change | $3,900,000-13.3%$743/sqft |
Source: Range AOR #146940 Report a problem | ||
Public tax history
| Year | Property taxes | Tax assessment |
|---|---|---|
| 2024 | $14,814 +10.3% | $1,476,900 +7.9% |
| 2023 | $13,428 +4.3% | $1,368,800 +19.3% |
| 2022 | $12,880 +2% | $1,147,700 +15.6% |
Find assessor info on the county website
Neighborhood: 55731
Nearby schools
GreatSchools rating
- 5/10Washington Elementary SchoolGrades: PK-5Distance: 7.6 mi
- 6/10Memorial Middle SchoolGrades: 6-8Distance: 7.6 mi
- 9/10Memorial SecondaryGrades: 9-12Distance: 7.6 mi


